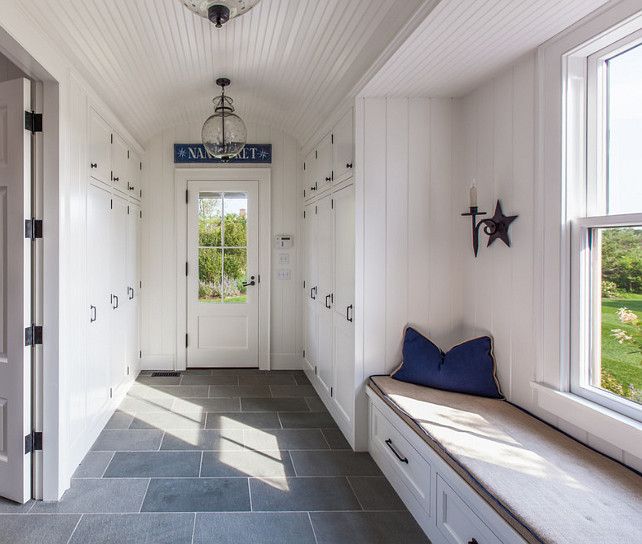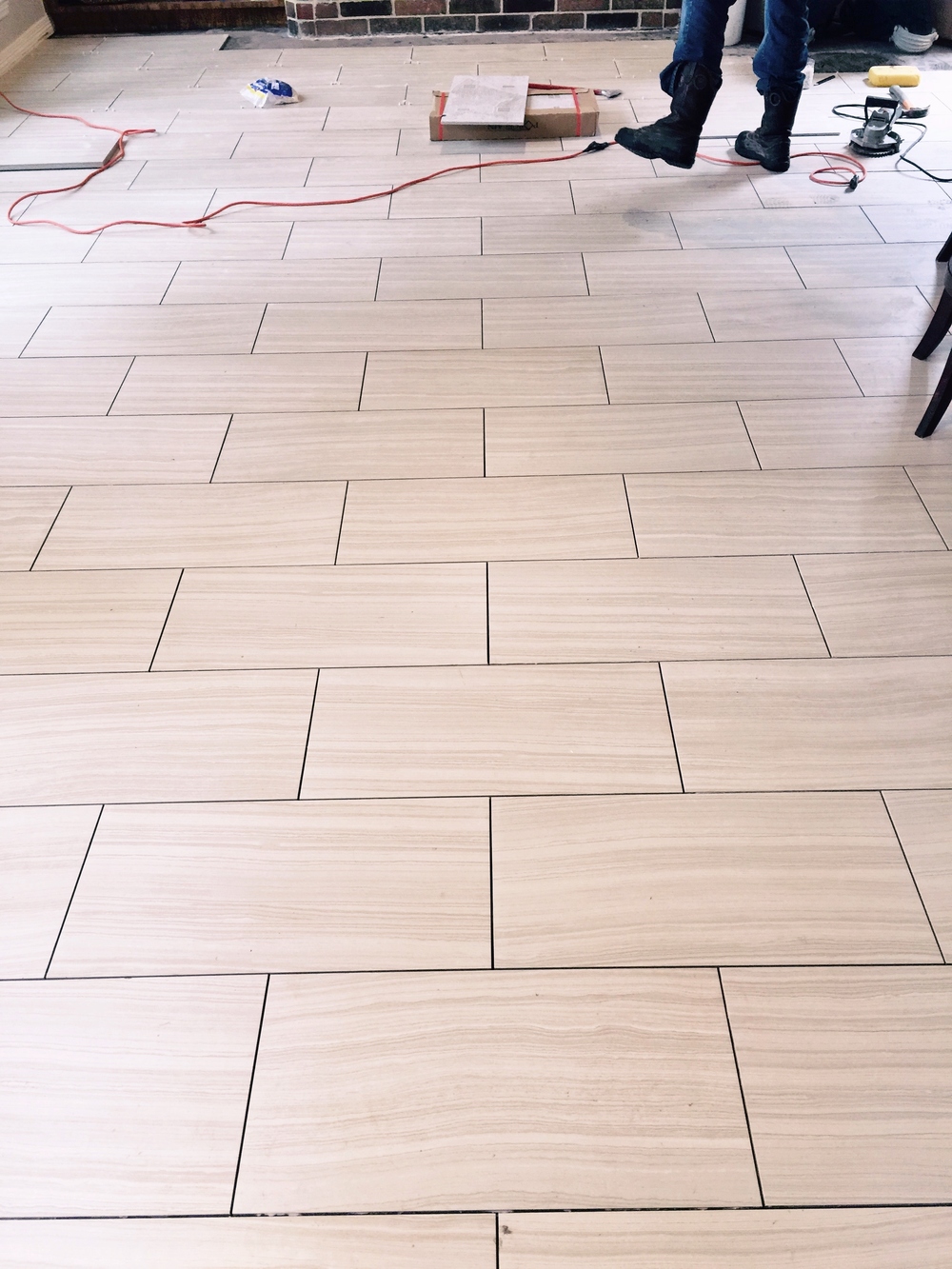
Interior Designer: Jonathan Raith Inc. / Image source: homebunch.com
Now that we’ve gone over the most appropriate direction to lay your wood floor, let’s now consider…
Your tile.
Will the same principles used when laying your wood floor apply to how you lay your tile?
Let’s find out. ;-)
Most people don’t have tile all over their house, from the front door all the way through. So…
The same general rule that applies to laying wood tile can’t be applied when laying tile. And, really, these are two different materials, so the direction needs to be considered in a different manner.
In many cases, where tile is used in a room, it’s located in the heart of the home or in an isolated space, usually in the kitchen or bathroom. If you’ve got square tile, or tile to be laid diagonally or in a Versailles pattern, the direction isn’t an issue. However, when working with our now ever-popular rectangular tiles (12” x 24” is currently a popular size), I like to run the tiles in the exact opposite direction I would a wood floor, regardless of whether it’s laid in a brick pattern or stacked.
Because I like for wood floorboards to appear long, and I want them to run the length of the room or in a house (front to back so that it draws you through the house), I like to lay these rectangular tiles in the opposite direction, perpendicular to the length of the room. So in a kitchen that is 10’ x 20’, for example, I would lay the longer side across the 10’ length. In this case, I would prefer the tiles not look so long, instead appearing in more of a brick style (just like when you look at a brick wall, the long sides of the brick are running horizontally, across the wall). It just makes for a more pleasing, harmonious layout that feels more comfortable in the room. It also serves to make the space feel wider, much like in the plan shown here.

Sometimes your room is square; and, in that case, I would run the tiles parallel to the entrance of the room, so that when you walk in you walk across the pattern laid out horizontally.

Sometimes the layout has to do with how you would look at the room, or where the main focus is in room, not where the entrance is.
In this room, I ran the long side of the tile parallel to the wood floor and entrance to the room, because of the direction one would be looking at the open kitchen from the living room and how one would be using the kitchen. They would mostly face the sink, sit at the bar, cook at the stove, or look into the space from the living room; so, in this instance, having the pattern run the length of the space keeps the tile running horizontally, as you see the pattern most.

Whereas it would have been nice to have all one type of flooring in this instance, the slate tile blended with the wood floor much better laid the same direction as the wood floor, thus keeping a nice flow to the flooring materials.
Let’s see some examples of how to make a narrow space seem wider, with the flooring running the short width of the space.
Enjoy! ;-)
GALLERY
Beautifully Run Tile Flooring

IMG SOURCE: paperblog.com

DESIGNER: Jonathan Raith Inc.
IMG SOURCE: homebunch.com

DESIGNER: Jenny Miller
PHOTOGRAPHER: Brie Williams
IMG SOURCE: thingsthatinspire.net

IMG SOURCE: homeaway.com

IMG SOURCE: traditionalhome.com
And here are some layouts where the tile is laid horizontally when approaching the space. Feels good, doesn’t it?

IMG SOURCE: farmhouseurban.com

IMG SOURCE: homebunch.com

DESIGNER: Tracey Interiors
IMG SOURCE: houseofturquoise.com
Walang komento:
Mag-post ng isang Komento