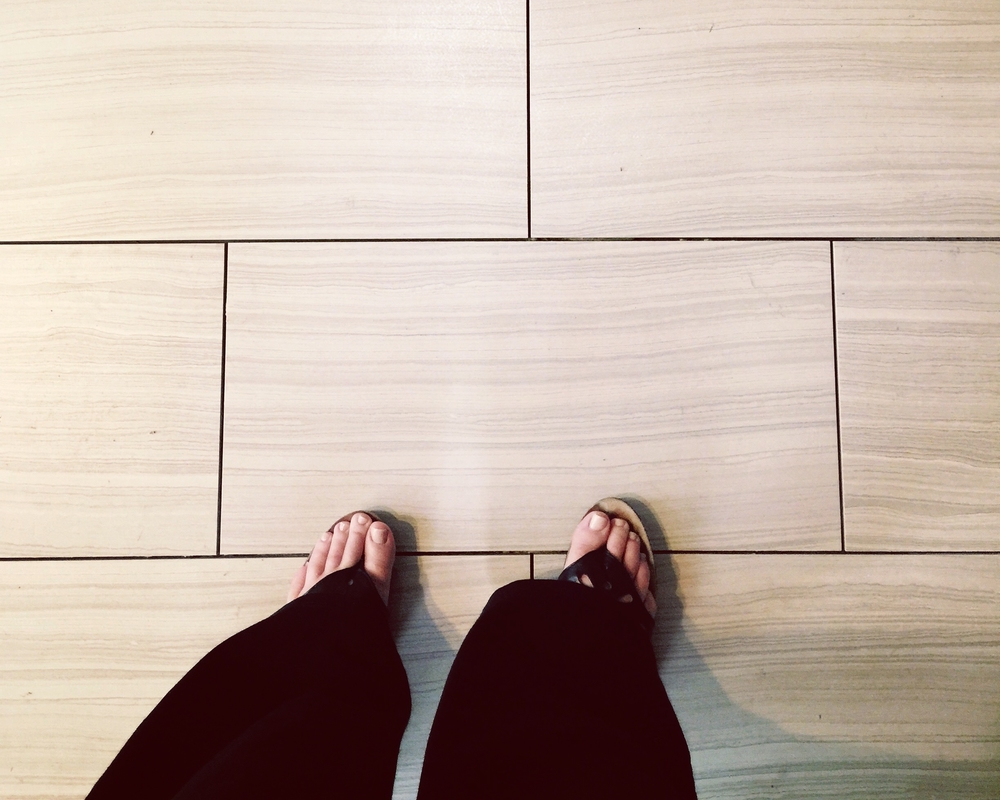
We’ve been quite busy this spring, in spite of the downturn in the economy around here. (Thanks to the oil prices and layoffs in the oil business).
While some people may be holding off a bit on expenditures and big ticket items, many have been using this time to get some contractors working who, in the last few years, have been hard to get the attention of.
I thought I’d share some of our projects in the works now, and give you few sneak peeks!
Here’s a home that started out as a limited remodel and ended up with all new finishes throughout, new lighting, and some window treatments.
They’re all refreshed now and ready for summer. (When you spend money on the core elements — the construction work, the dirty work first — you feel like you’ve truly been refreshed. Yes, you want to finish it. Yes, now you’re dying to complete the look. But as this homeowner found, there was more pleasure in not having to tear out other spaces again, bring contractors in again, get things dusty again, than in dressing the house on top of floors that needed to be replaced or rooms that needed to be painted.)
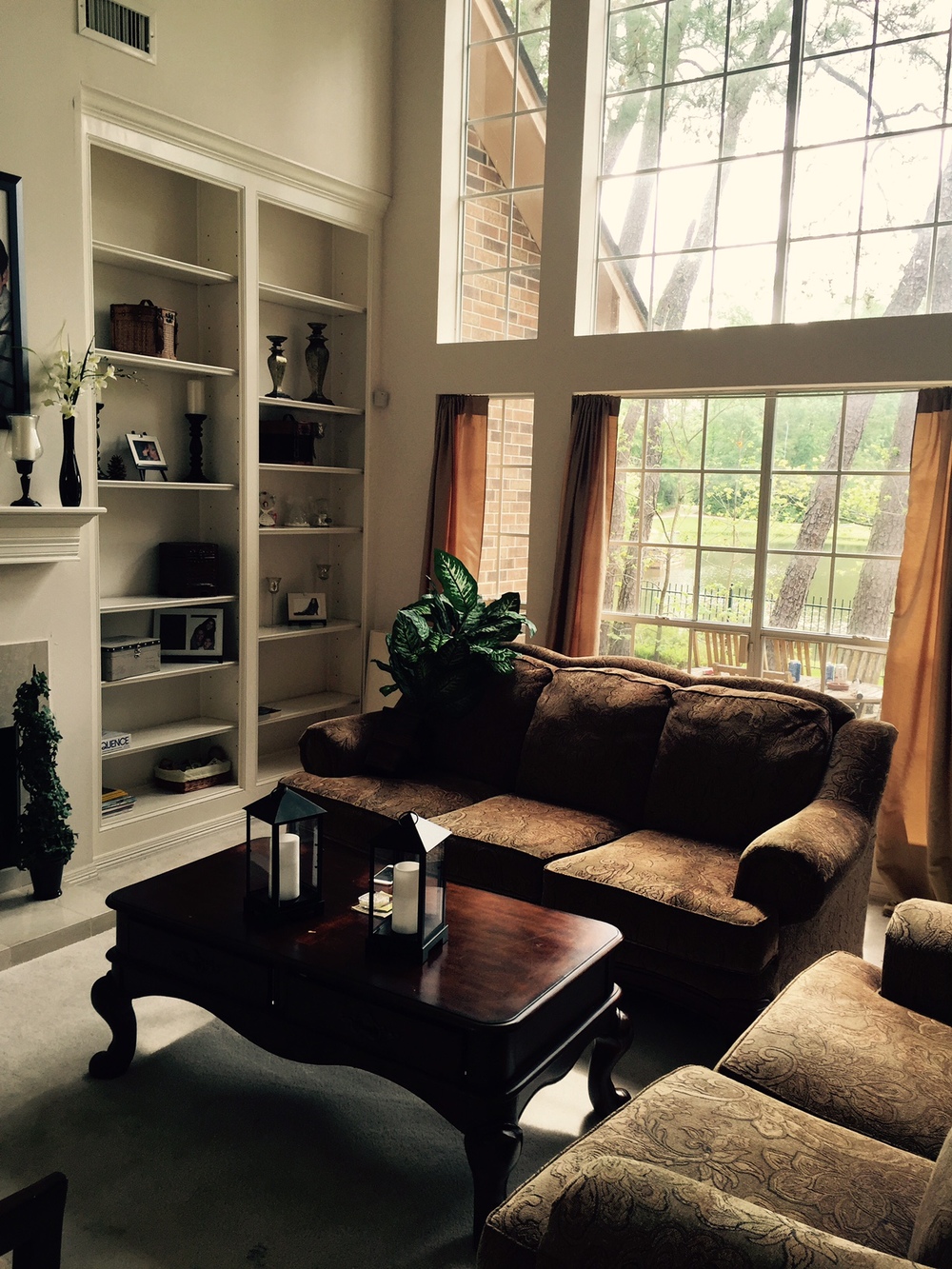
before | bookshelves & windows
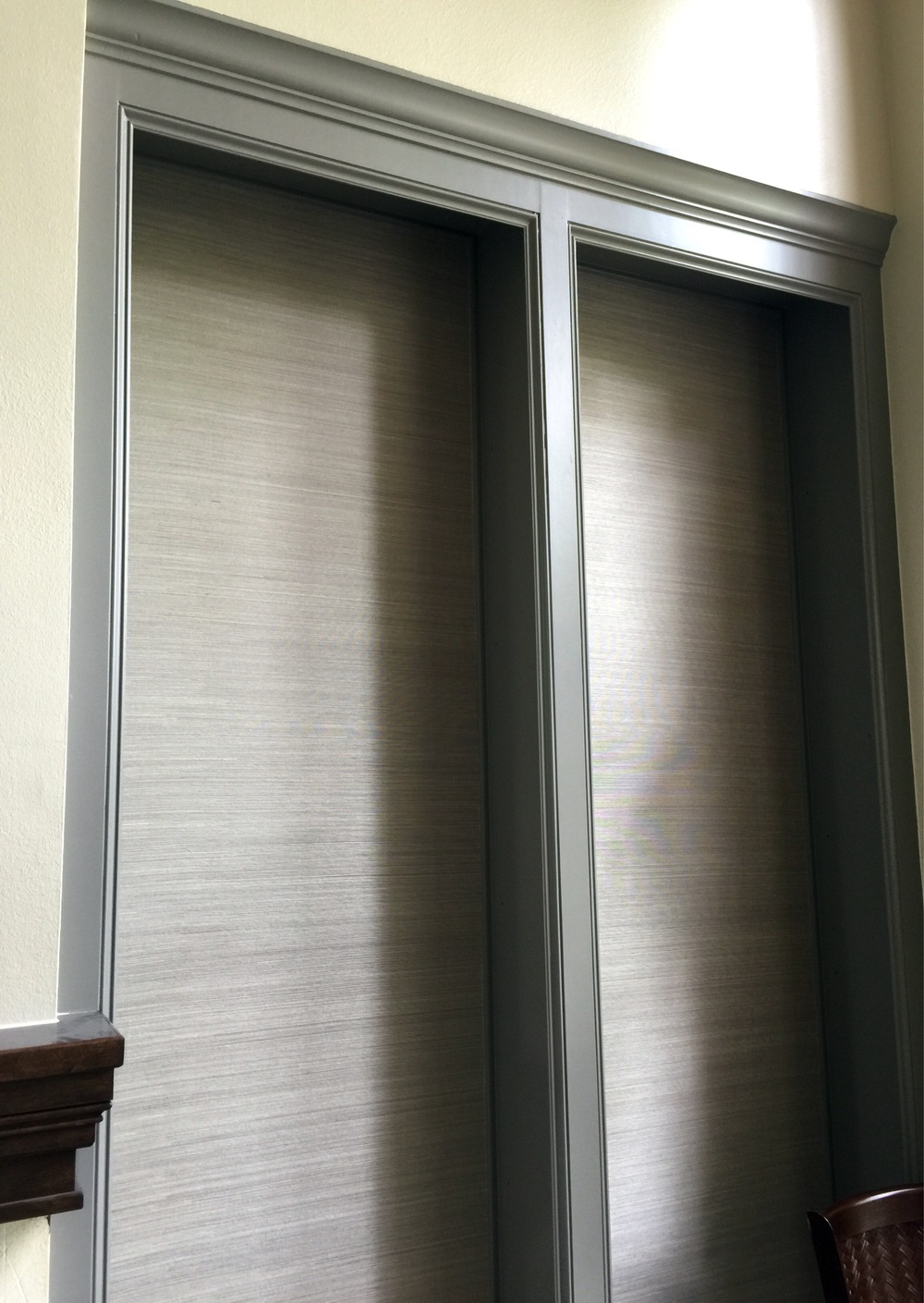
after | bookshelves
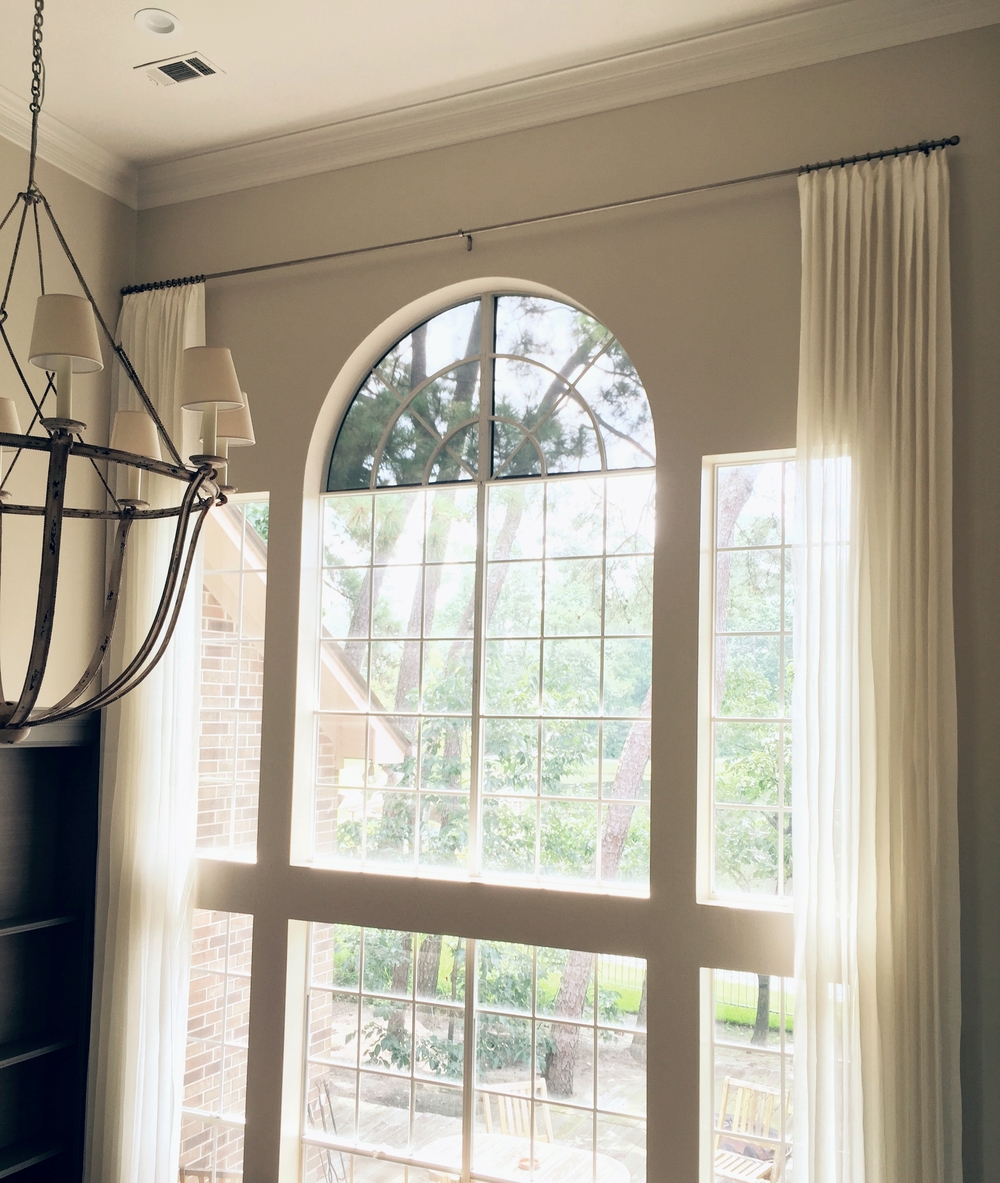
after | porcelain tile floor in kitchen:
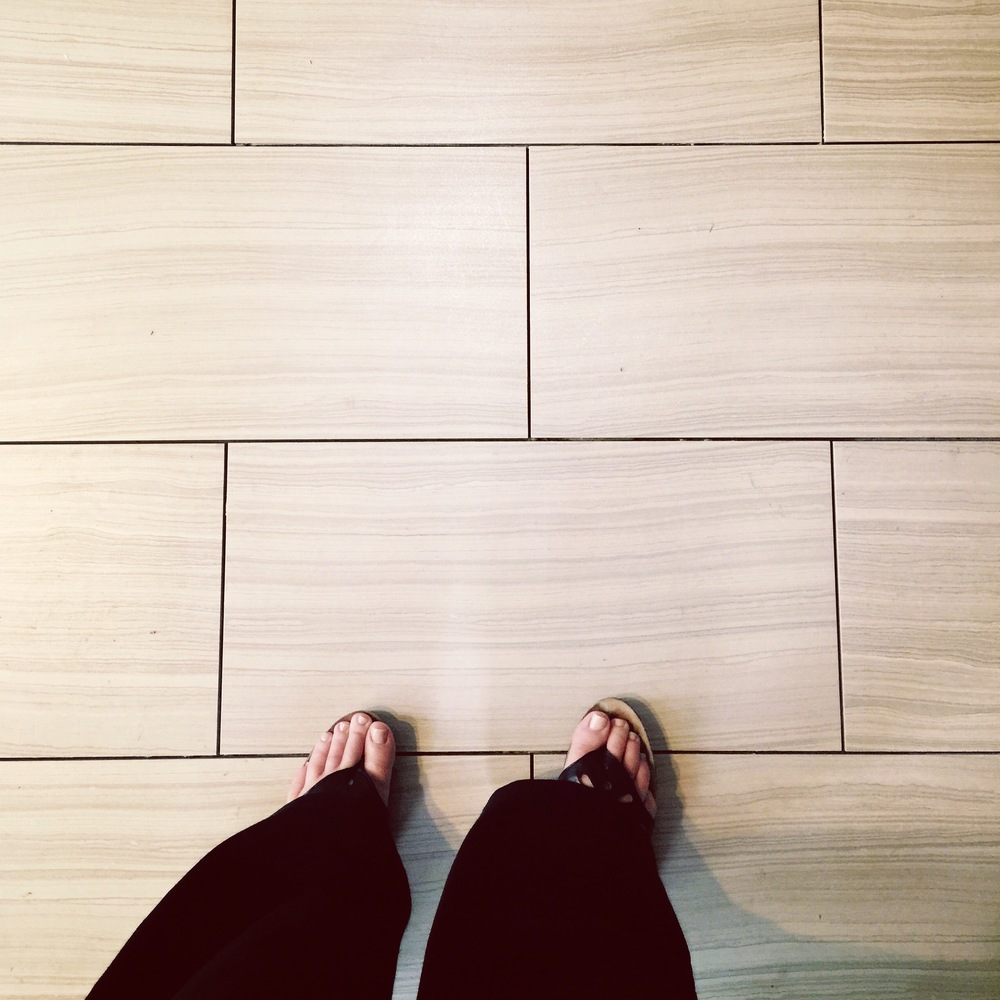
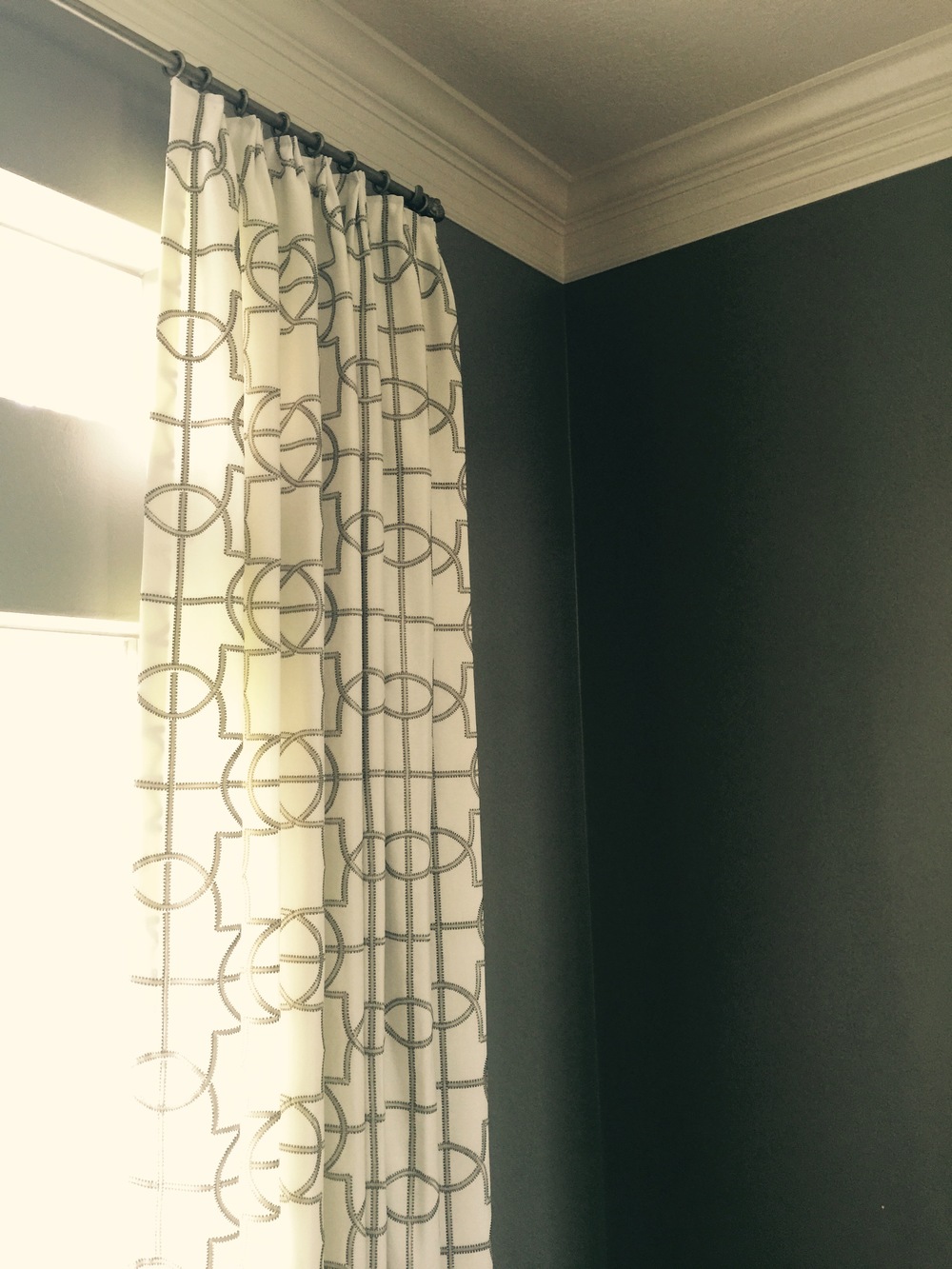
after | window treatments
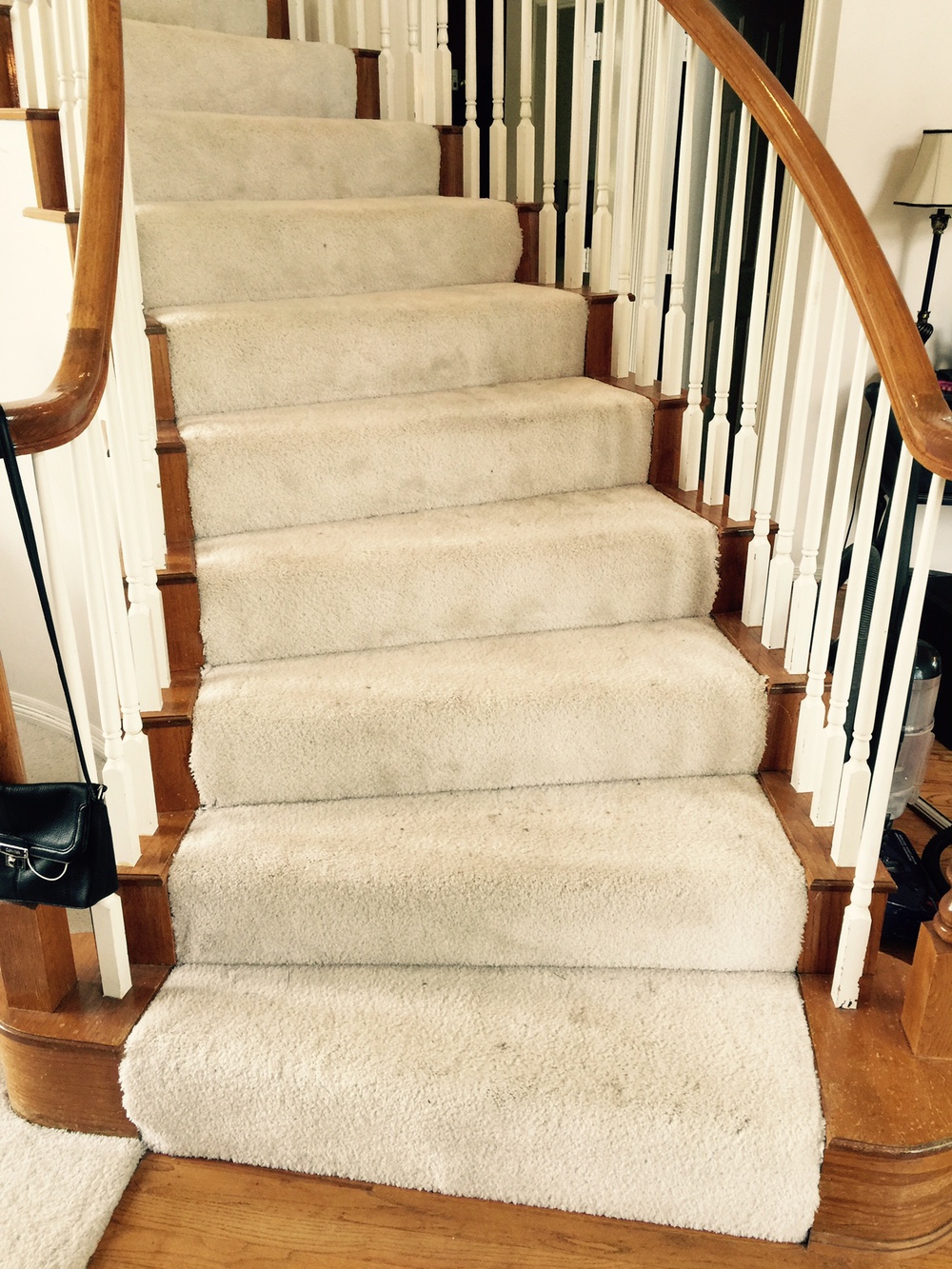
before | stairs & wood floor
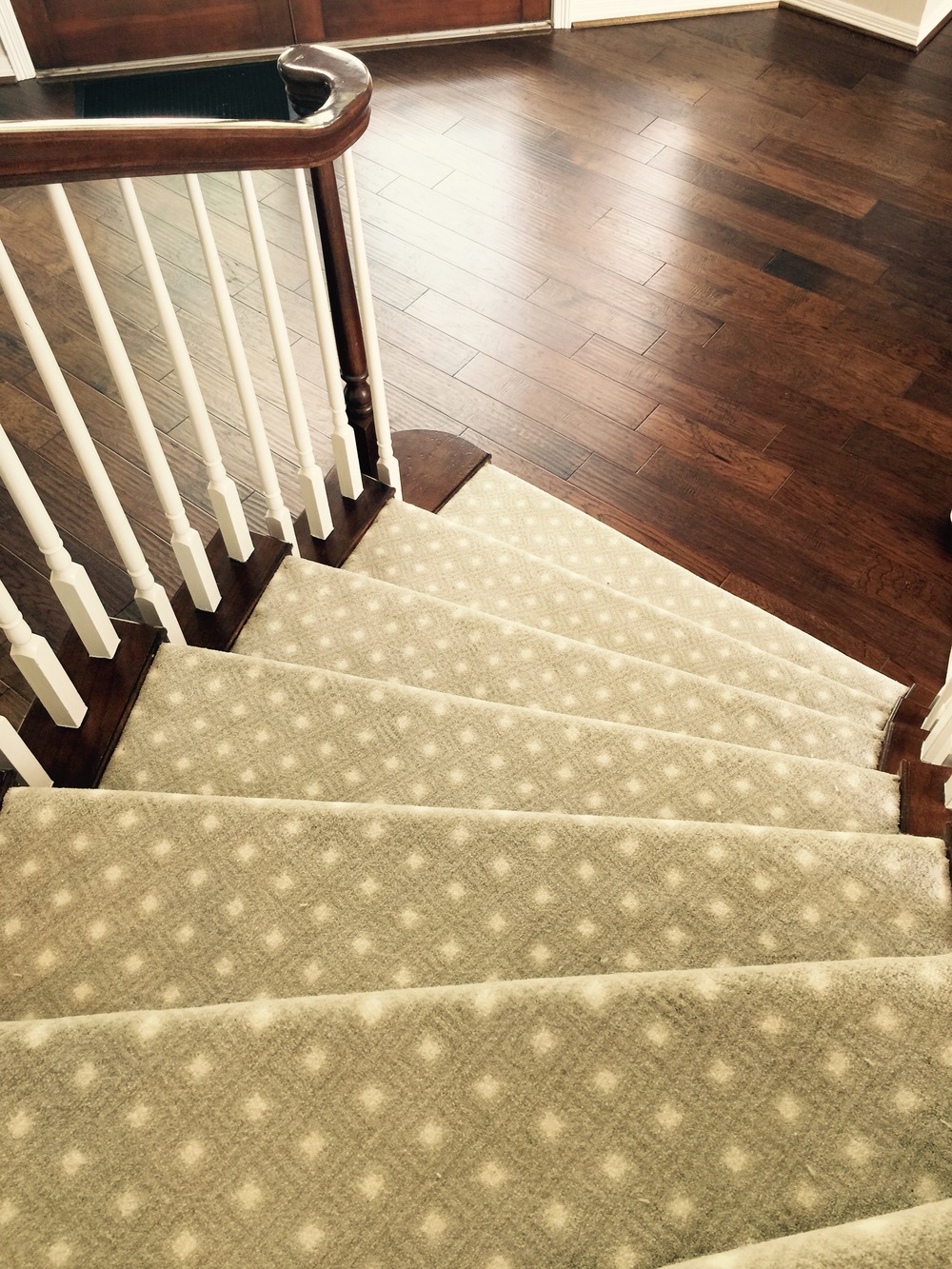
after | stairs & wood floor
I’ve started working with a local sandwich shop/eatery on a much needed redo of their interiors.
I’m hoping we can do an exposed ceiling with dropped barn lights, a brick wall, some wood tile floors (perfect for this use), and some cool black and white tile for the counter front. We’re going to throw in a bit of bright yellow to liven things up and redo all the signage in chalkboards. Sounds fun, doesn’t it!
Here's how the shop looks today:
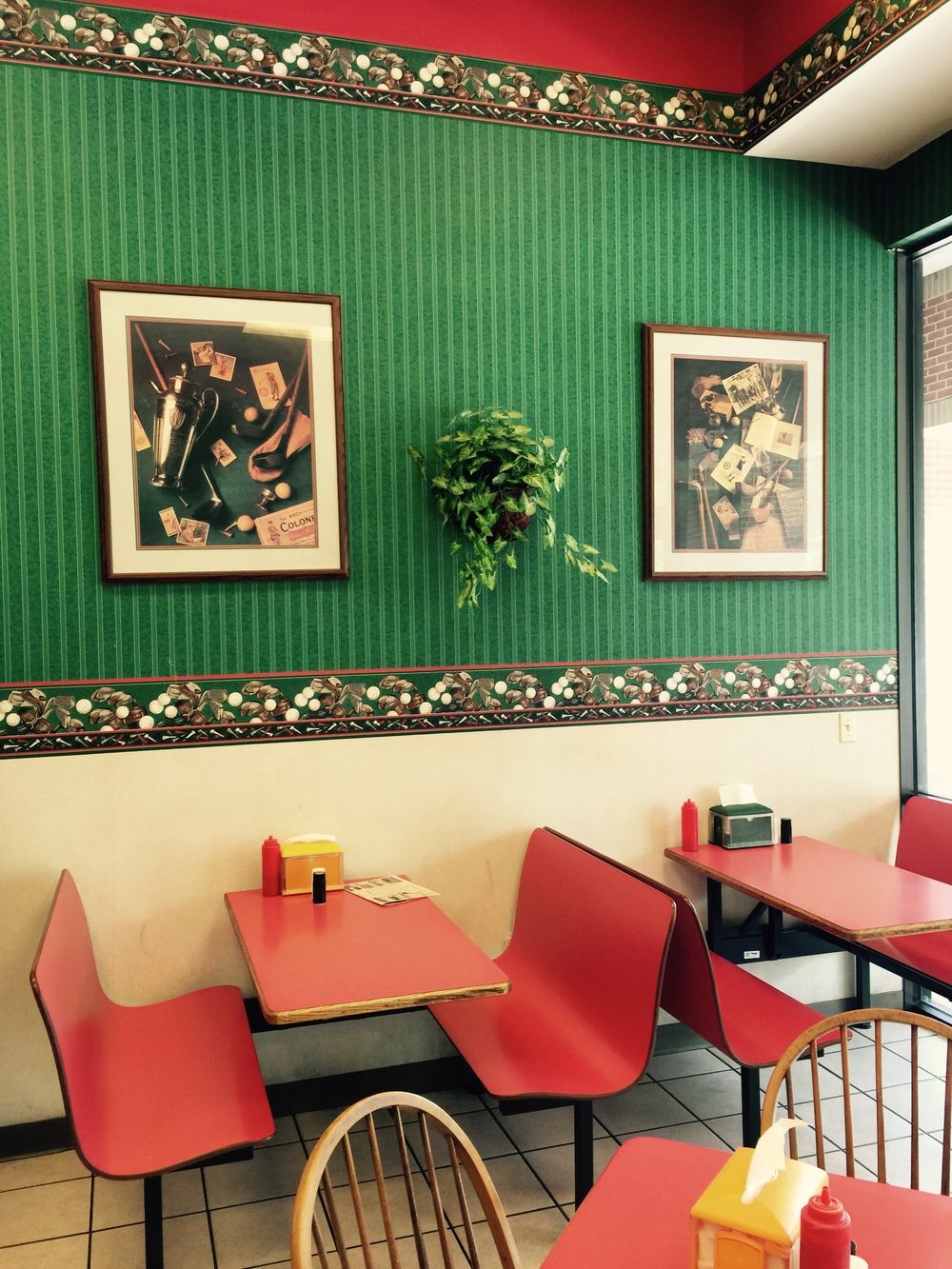
sandwich shop | before

sandwich shop | before
Here are the ideas and visions I have for how the shop can look, moving forward. Click the Pinterest widget to see them all!
Follow DESIGNED w/ Carla Aston's board Cafe / Sandwich Shop on Pinterest.We’re also working on a house in Alaska, one of my most far flung projects to date.
We’ve designed the kitchen/family room and created the shopping boards for their furnishings in those rooms. We’ve selected from suppliers/vendors that they can get up there, and created these looks for them to buy themselves. It’s been fun to learn about how suppliers work in Alaska a bit and how similar the living up there is to how my family and I lived in Norway, years ago, with the weather conditions and dealing with the light/darkness. One way they are dealing with it: they are not going for a rustic, cabin-like feel for their Alaskan home. They want a light, bright interior with all the creature comforts of a well-designed home.
Here are two of the boards we’ve created for them:
Click to enlarge full-screen:

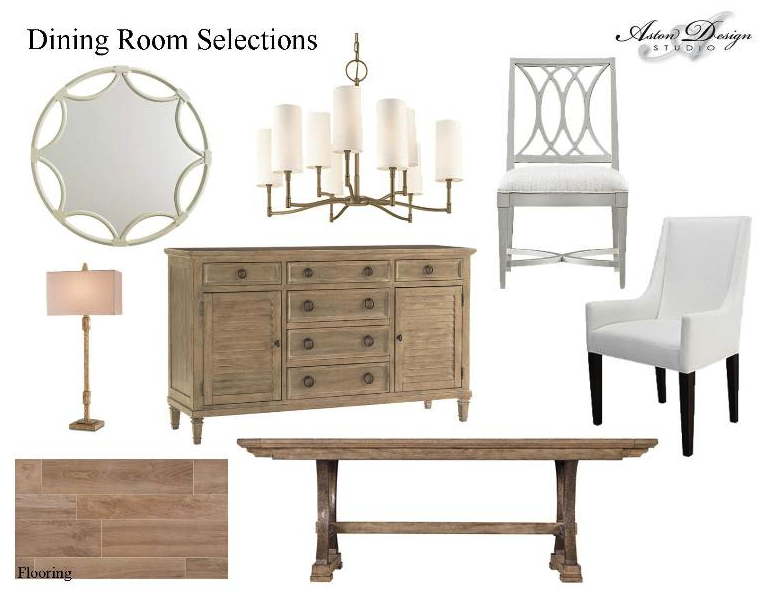
And most exciting of all...
I’m working on a couple of how-to guides: one for a homeowner looking for design advice and one for design bloggers or future design bloggers who are looking to start a blog of their own or enhance the one they have.
If you want to post below or send me some feedback about what might interest you in a guide (for example: a particular aspect of design; the design for a particular space, like kitchens or bathrooms; certain tips you’d like to learn; or, as someone who wants to start their own blog, what is your biggest question or hang up about blogging), you can email me HERE or post a comment below.
Hope you’re having a happy summer!

CLICK HERE for INSTANT ACCESS!
Walang komento:
Mag-post ng isang Komento