
Exterior - Galveston cottage
Have you ever wanted to renovate an old property?
Maybe somewhere near a beach? Or a second home where you could get a little creative, go a little wild, and do something totally different than you normally would?
I'm sharing just that kind of home here today. It's a charming, historic cottage that I toured on Galveston's Historic Home Tour during the first weekend of May that just happens to be owned by a design publishing friend of mine, Susan Fox, editor of Houston House and Home magazine.
I had seen her post about the tour on Facebook, some time ago, and put it on my calendar. Galveston, Texas' prime island/beach community, has some unique and special homes, and I'm always up to get inside and take a peek at all their quirky and distinctive features. I really enjoy hearing the stories about how people are caring for and adapting modern life to these homes.
First, I'll share some excerpts from the Historic Home Tour guide that gave a little backstory on the house.
“The house...is one of four buildings moved to the corner (lot), between 1904 and 1912. John Stowe and William Selkirk, leaders of the Galveston Savings and Loan Company, undertook the project to provide tenant houses for African Americans displaced by the 1900 hurricane.
...Over the years, tenants at (the home) have changed with regularity. Their occupations included laborers, domestic workers, longshoremen, cotton jammers, and screwmen...
Ownership of the house transferred numerous times before it was purchased by the current owner in 2014.”
Here are the before shots:

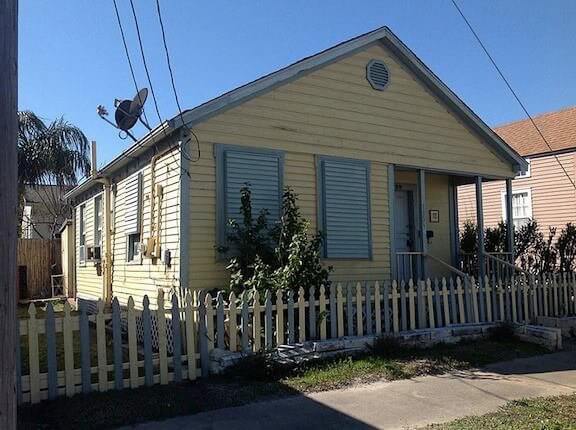


Enter the current homeowner, Susan Fox, for a Q&A about the home!
Me: First of all, what prompted you to take on this project? How long did the remodel take? And did you have any major obstacles along the way that you overcame or dealt with in renovating this historic property?
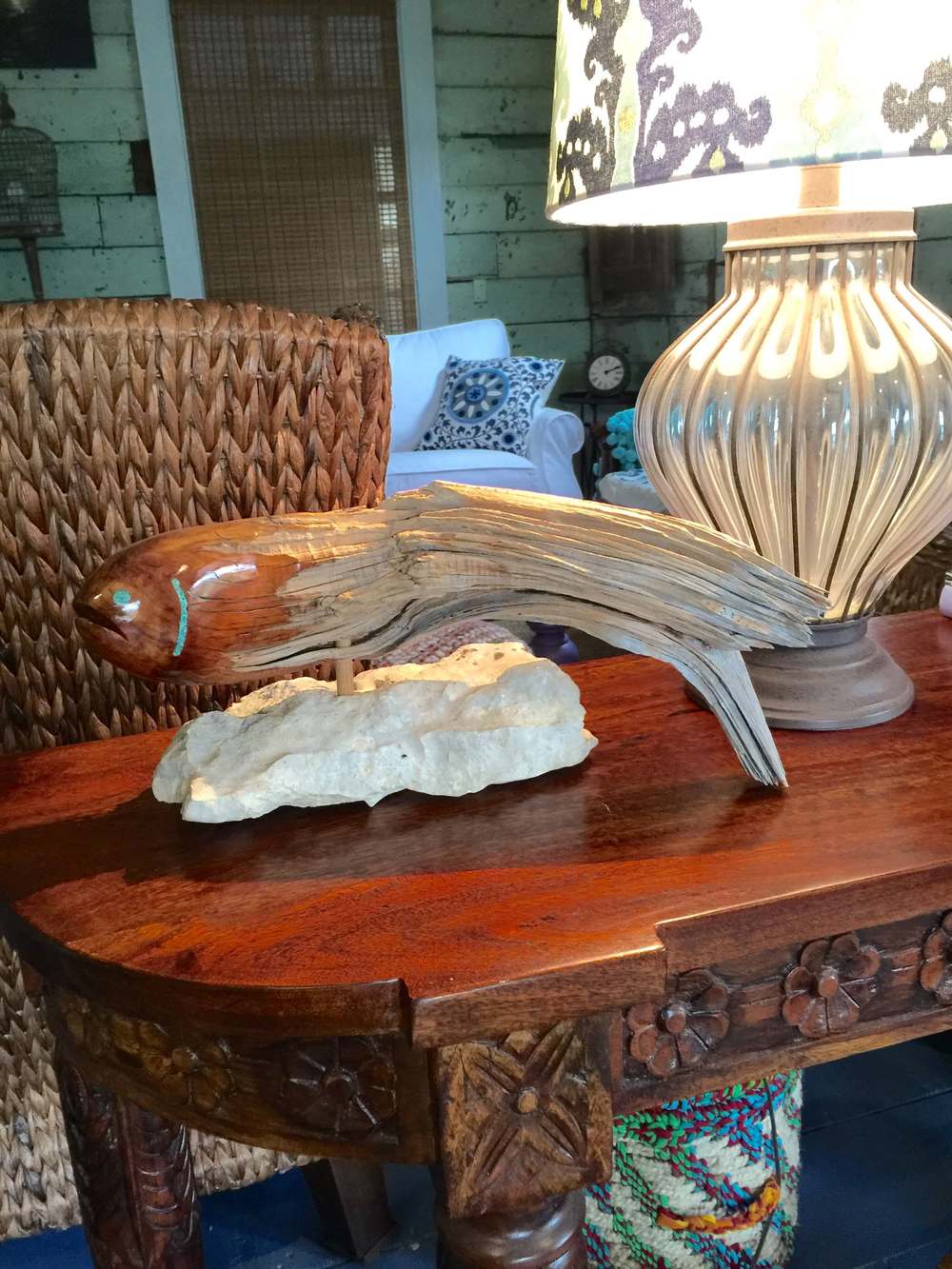
Art
Susan: I love Galveston and have had a presence on the island for most of 14 years. My first house was a stilted weekend place out on the West End that I owned with my ex-husband. Then we got lured into town, and we redid a couple of old houses together.
Yep, it's easy to fall in love with the island: the Gulf and its ever-changing personality (and yes, we often get what we call "green" water at the shoreline,which is just breathtaking!), the city's fascinating history, the treasure trove of Victorian-era architecture, the fun events and festivities, the colorful personalities living here, etc. At the forefront, for sure, is that I am smitten with the older houses. I guess that's no big surprise, considering what I do for a living (smile). My realtor, Robert Zahn at Blvd. Realty, suggests I might have an addiction.
So whatever it was -- my addiction to houses or the love of the island, a run-down, circa 1885-era cottage not far from the beach -- in the East End area -- called to me back in 2014. I put a contract on it on my birthday. And, soon after, I began renovating it, with a very strict budget in place. It took almost three months. When I bought it, it was a two/one. I made it a one/one, turning the other bedroom into a spacious kitchen. And I combined what was the former living room and kitchen into one space -- which is now a rather spacious entry and living area. My entire house is 750 square feet. A welcoming screened-in patio, accessible from the living room, makes it seem larger than what it is. What helps visually enlarge the space is that I had removed the solid door that was there and installed one with glass panes found at the Galveston Historical Foundation's salvage warehouse. So, now when you walk in the front door, you see the patio through the back door.
Because I was dealing with a strict budget, I served as my own General Contractor. My first time to do this task. That whole process was definitely a learning experience. Before, I just would tell people what I wanted, and it all happened. This time around,however, I was involved with it all. Bob Davis at DBR-Houston -- a friend and business associate -- blue-printed my ideas so that I could share what I wanted with the electrician and plumber, in particular. I had to replace all the electrical and plumbing. I also added ductless AC/heaters, which work great.
Who knew I had to get a permit for demo?! I found that out when the building inspector visited me. And then, imagine my surprise when we pulled up the living room carpeting (where my entry/foyer area is now) and discovered in one small but still significant area a separation between the wall and floor. I saw the ground below (my house is pier and beam). Oh My! Bob and Scott Hanson, owner of Antique Warehouse and a specialist when it comes to old houses, soothed me by saying the house could be squeezed back together -- no problem. Oh my -- again!! That caused me some sleepless nights. But, yes, they were right. It all worked out.
While my house is historic, it is not in a protected area of town. I'm actually one block outside of it. If you are within those boundaries, there are more requirements to deal with when renovating.

Front garden

Front porch

Plaques
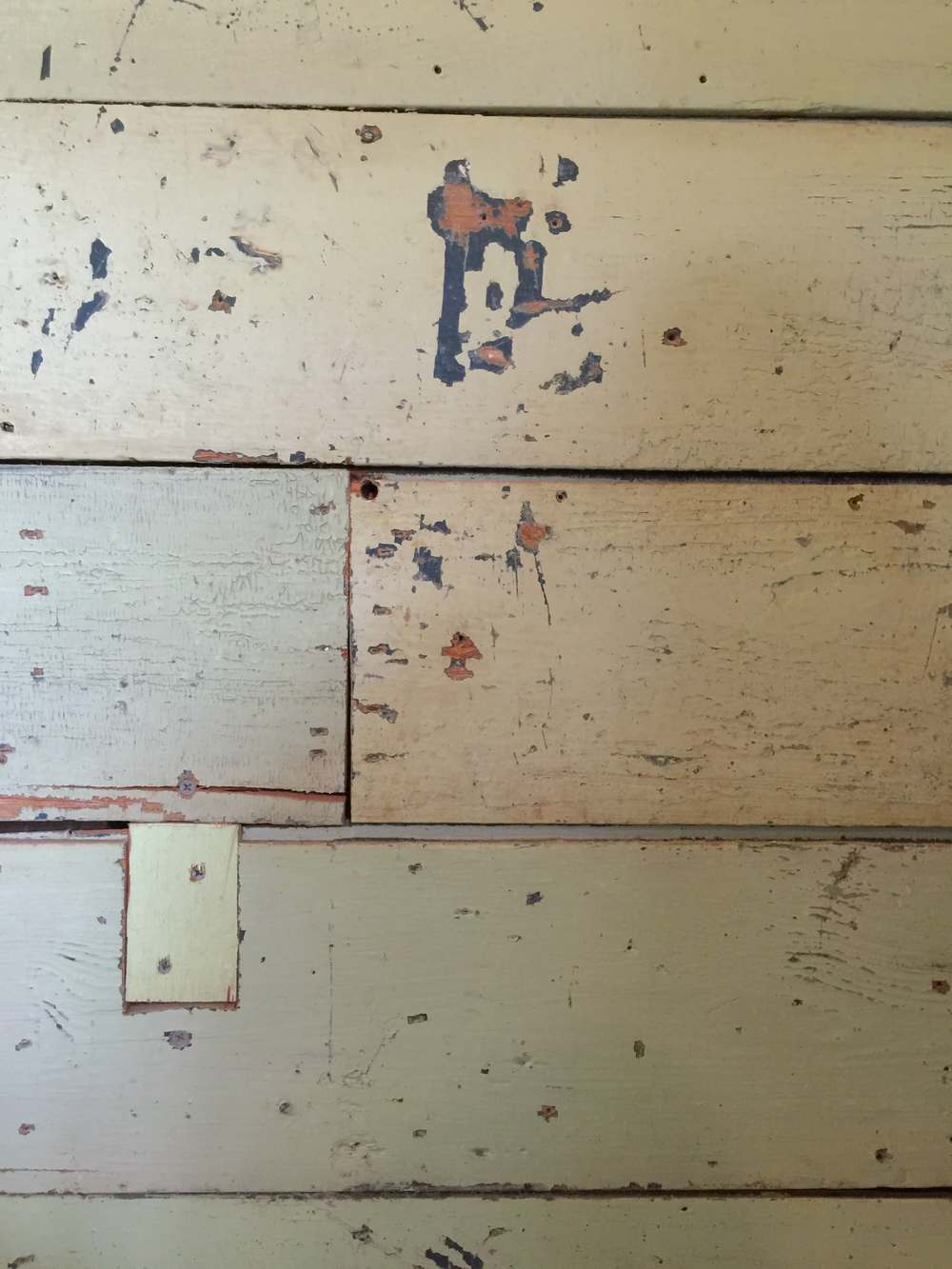
Shiplap
Me: Shiplap walls are so popular now. It looks like these came with the house. What's the story on the walls?
Susan: The shiplap walls are the real-deal! Put up in the 19th century. According to Scott, the minty green paint still on the wood came from Sears back in the 1940s. He told me that almost every house on the island has that color paint somewhere in the layering. I actually had my workers remove just about all of the old sheetrock in this house in hopes of finding appealing shiplap. The best examples are in the living area, which I left exposed in celebration of its history and age. Additionally, I ended up harvesting some from two walls that I had removed (living/kitchen, and the kitchen/ bedroom) and placed on the wall to the right of the doors going into the bedroom. I ended up replacing the sheetrock in the other areas.
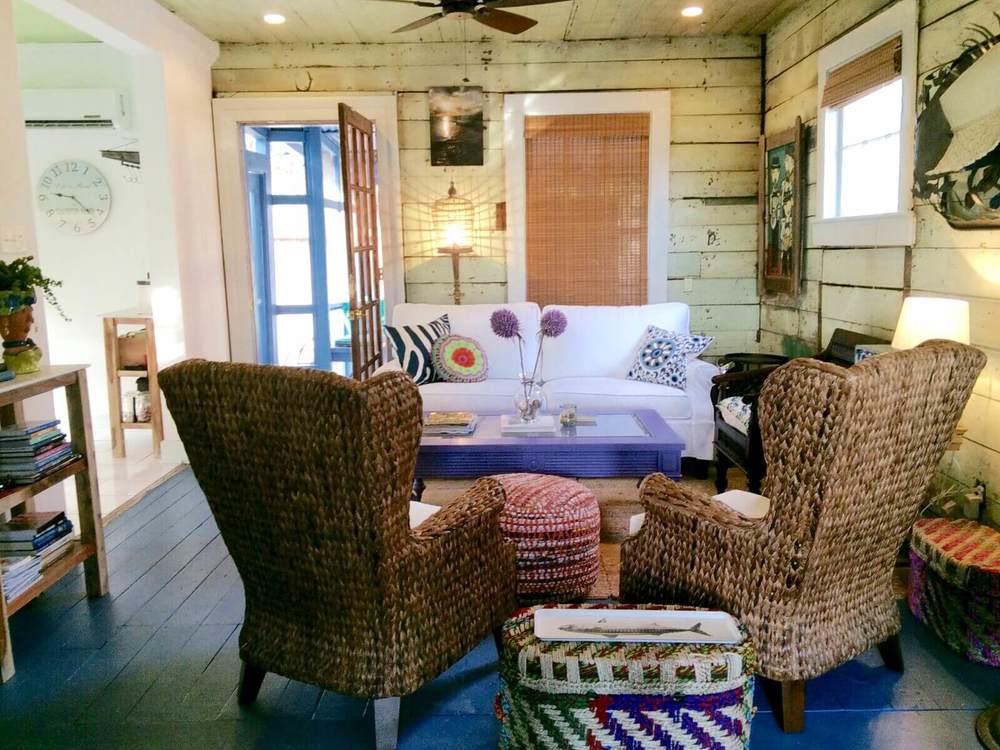
Living room
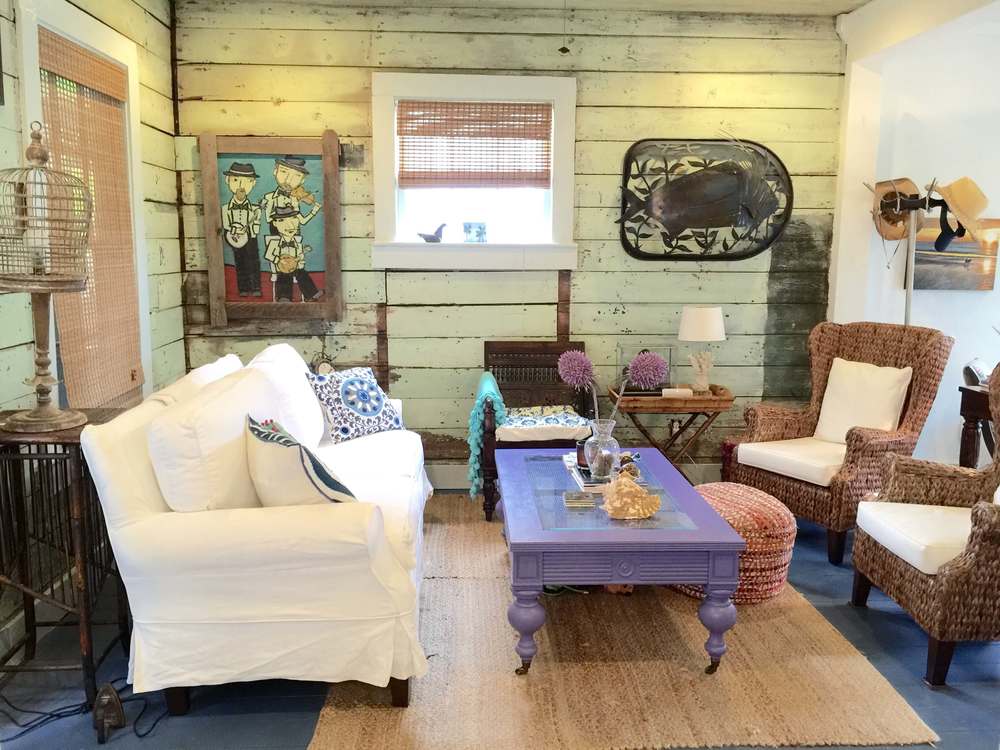
Living room - Art piece on right is carved from a rusty wheelbarrow, purchased at a Galveston juried art fair.
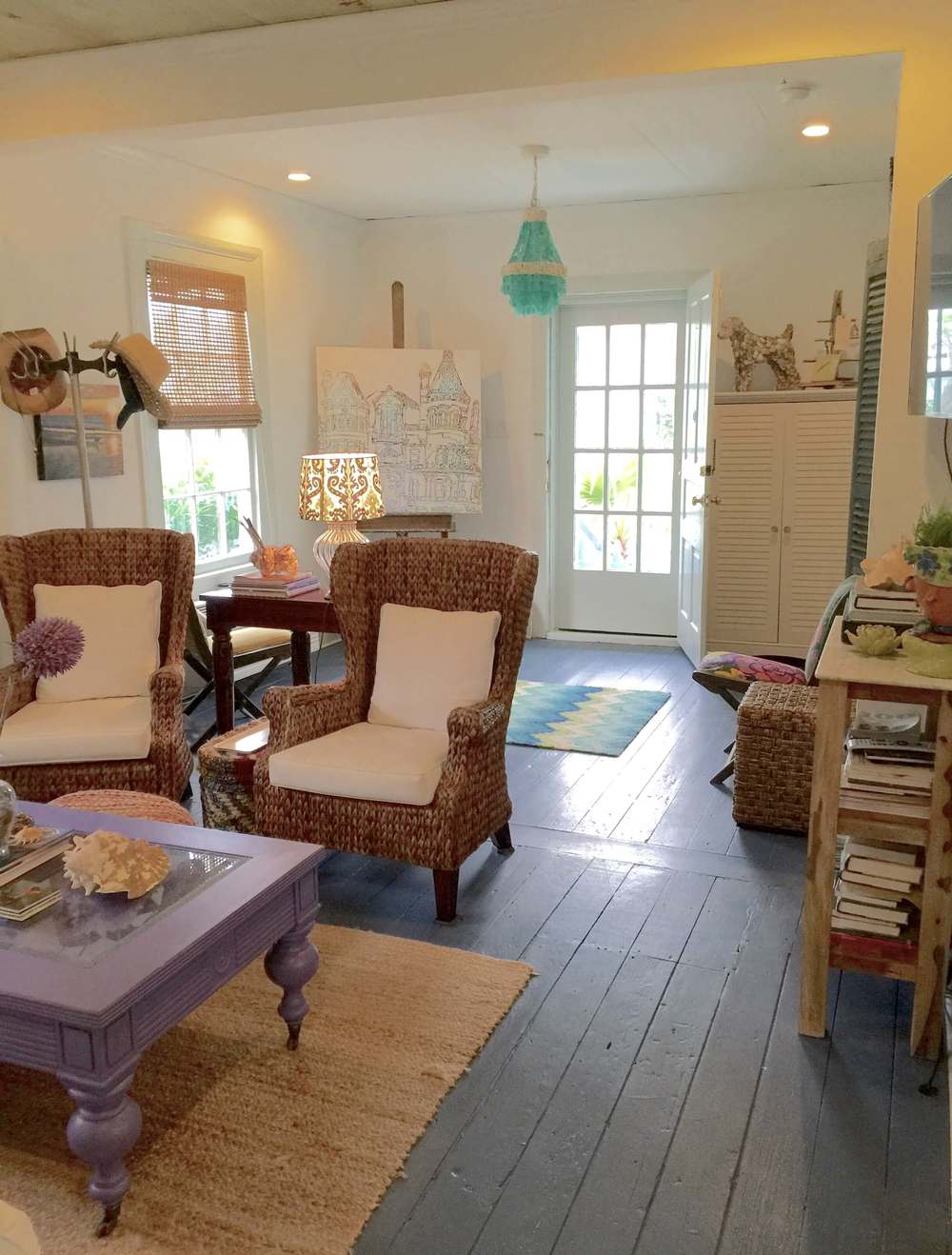
Living room - Front door, view from back of house.
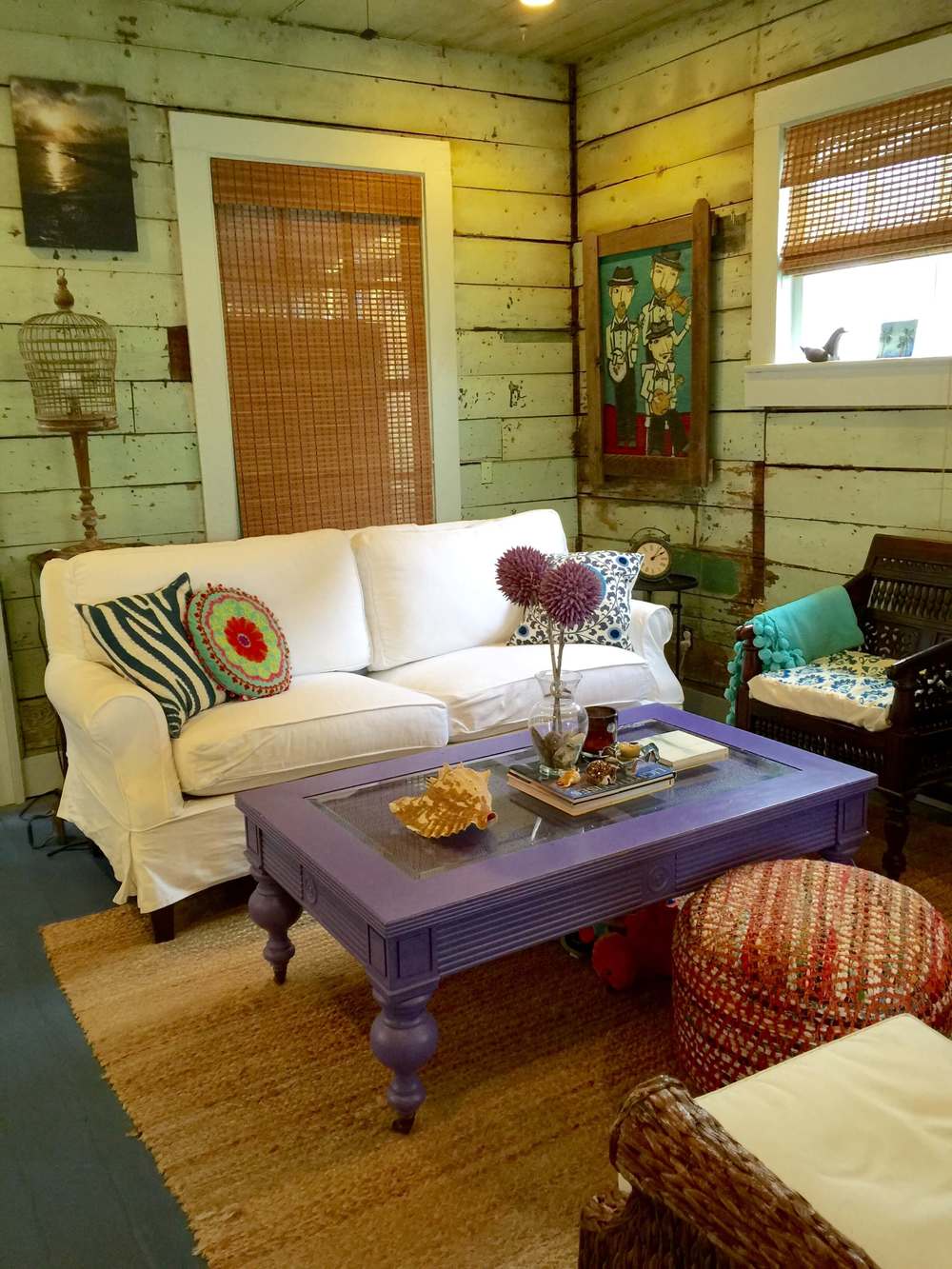
Living Room - The birdcage is a lamp.

Living Room Art

These old shoes were found in the attic, estimated to have been from the 1920's - 30's.

Kitchen sink
Me: I love the kitchen with it's unfitted look. Can you explain how you came to make your choices for the kitchen elements?
Susan: Because of the cottage's age and overall personality, a Home Depot kitchen just didn't seem to suit the space. I wanted a casual country beach feel. I happened to stop in at Nadeau Furniture and found the two marble-topped tables that now flank my sink. I think they were imported from India. I painted them Sherwin Williams' "Sea Salt," a favorite of mine. The wall-installed farm sink did come from Home Depot. To create more counter space, I found at IKEA a butcher block piece that I laid on my washer/dryer combo, which sits next to the stove. Space is a commodity in a house this size, so I had to make everything work. The table and chairs came from Restoration Hardware.
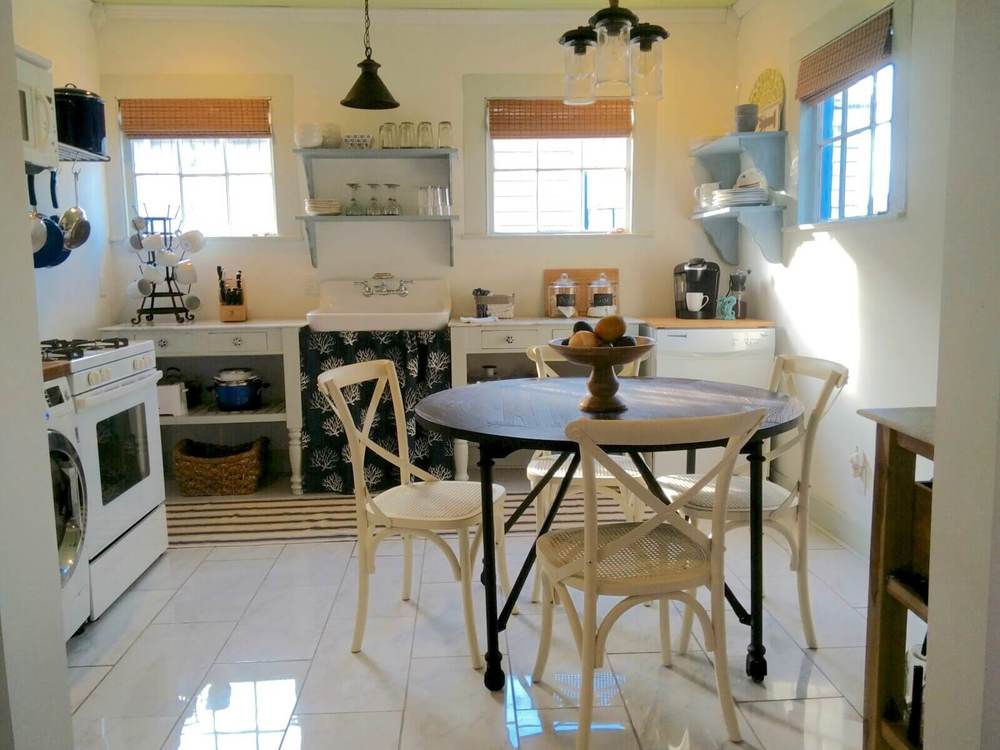
Kitchen

Kitchen art
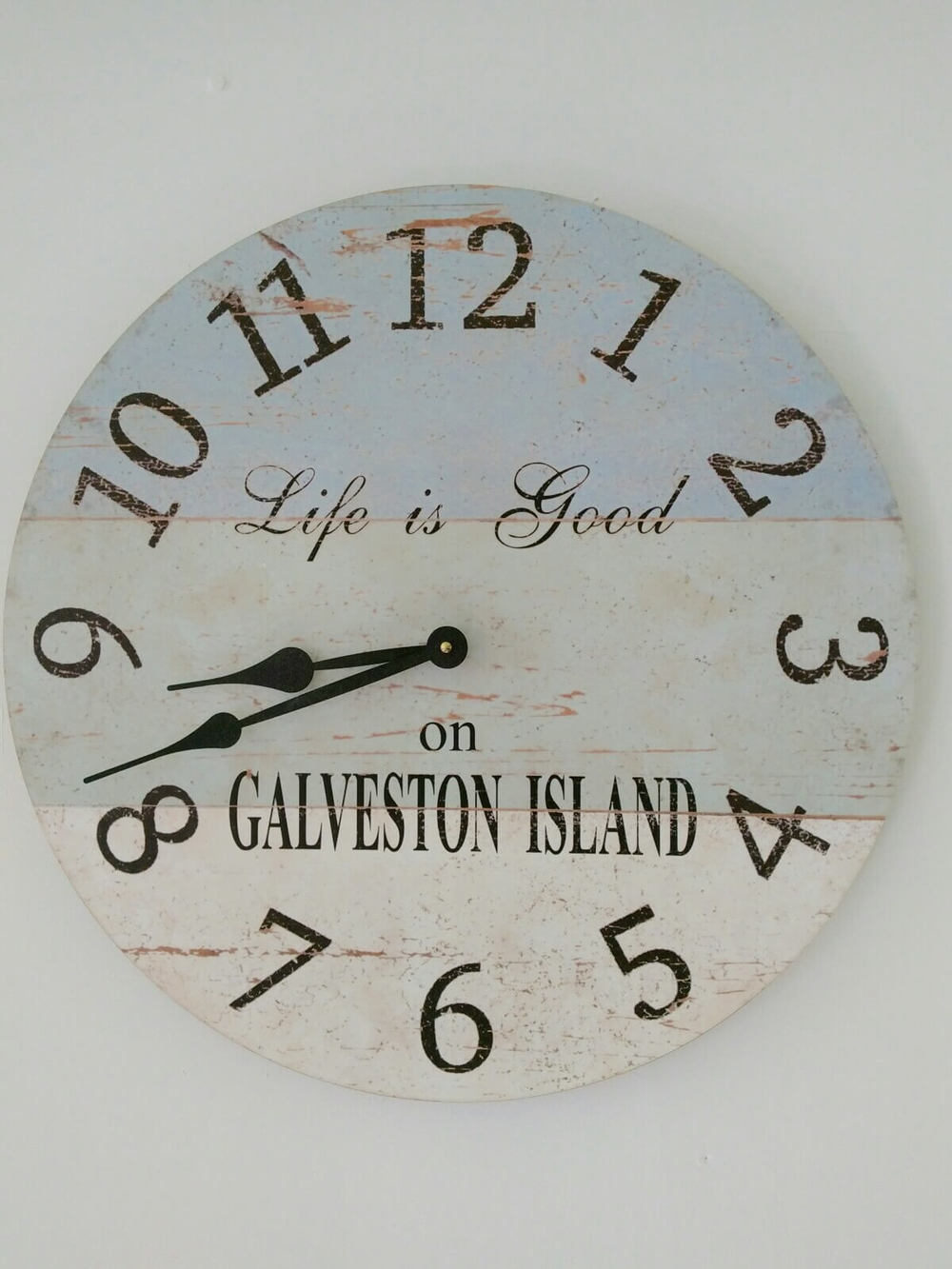
Kitchen Clock - Susan ordered this online and had it personalized with a message.
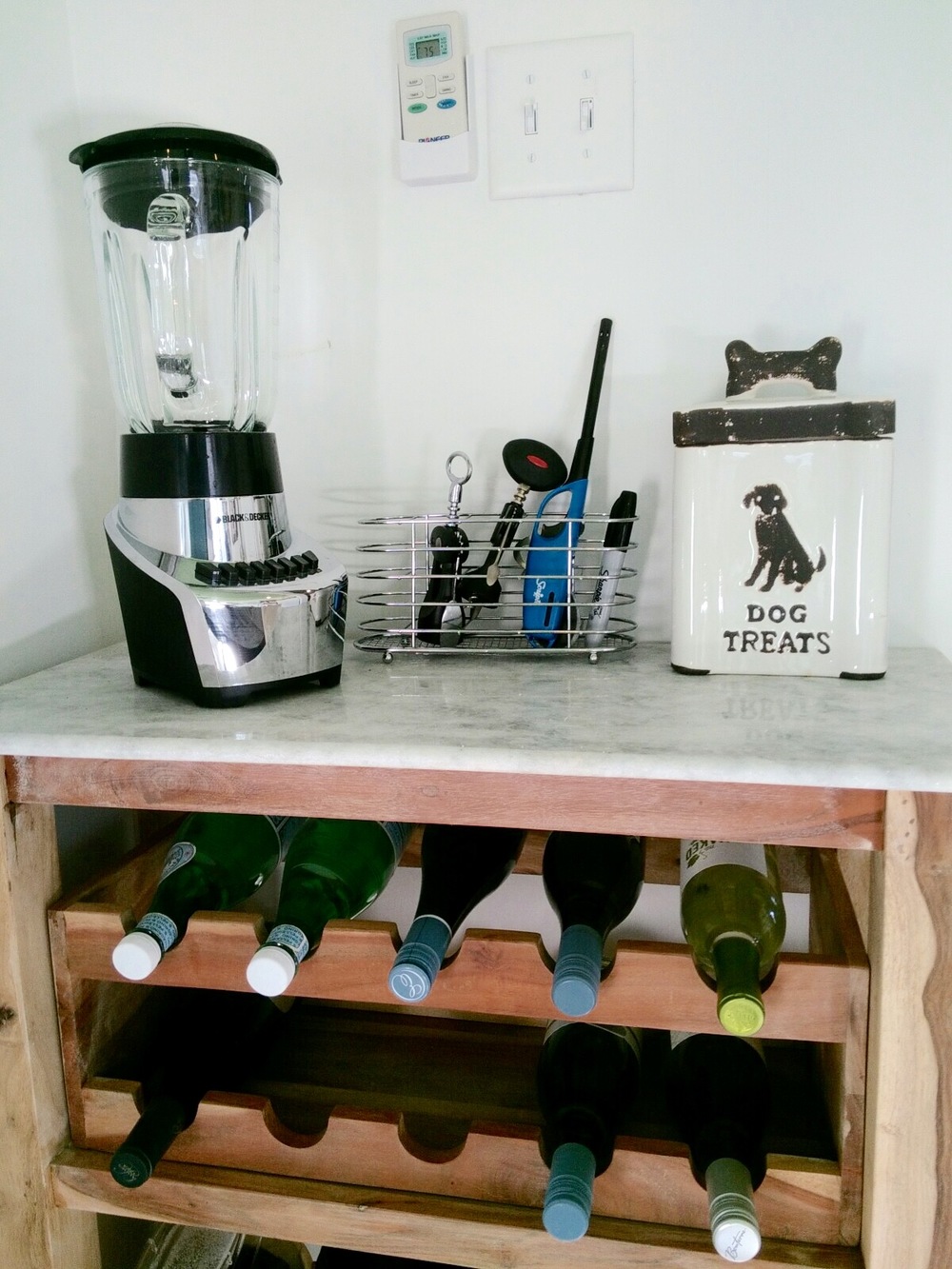
Kitchen Wine Rack - Dog treat container found at a shop, Modern Vintage, on the island.
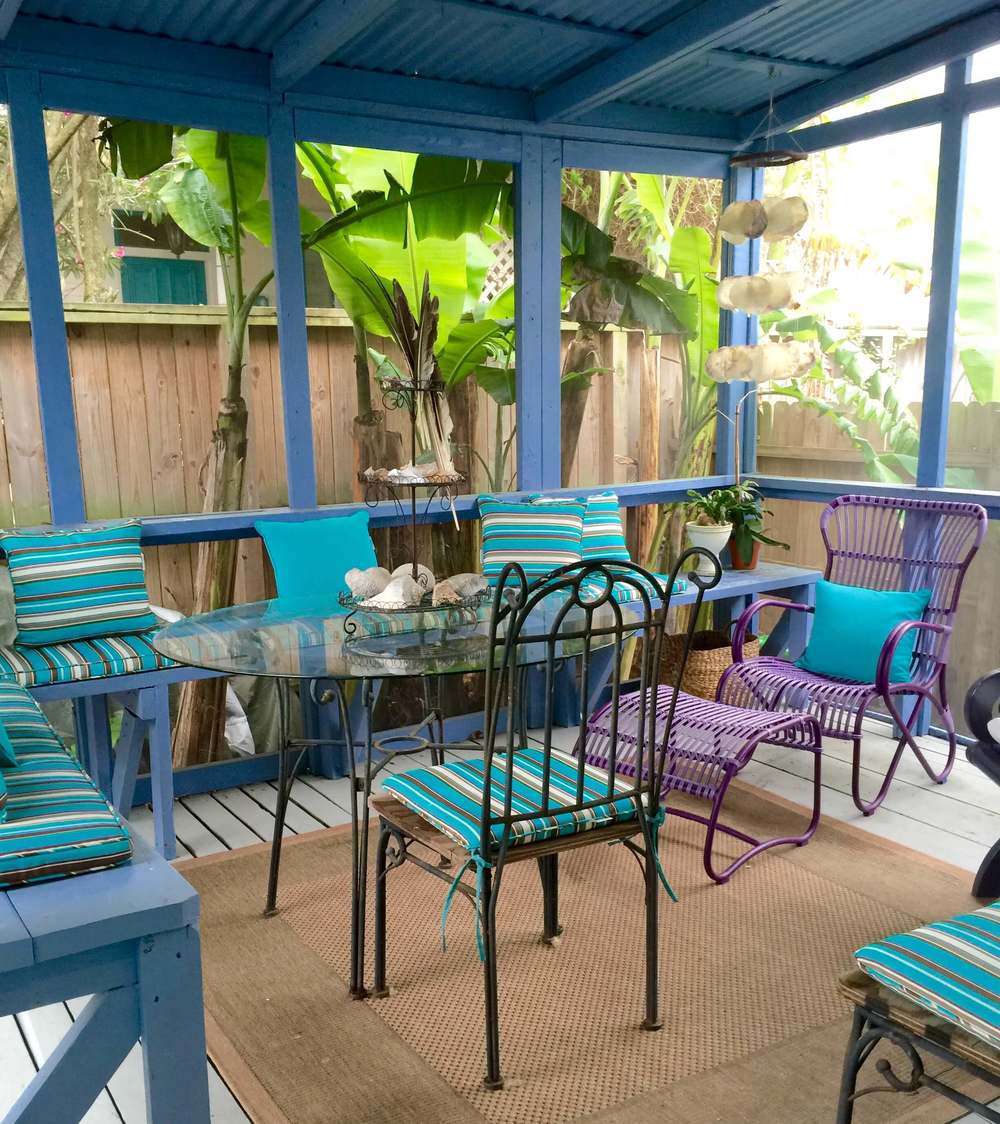
Screened porch - Everyone gravitates here.
Me: It looks like you live indoors and out, in this home The back patio looks so comfy and inviting. Is this space used often?
Susan: I live out on the screened-in porch! Love it there, and I had installed a infra-red heater and a fan, too. I had this area painted, screened, and also added a door. The lower patio, accessible from the scene-in porch, was once the site of an ugly building that housed the water heater and offered some storage. I tore that down, and I opted to go with a tankless water heater -- again because space is tight. And I wanted a yard, which was non-existent before. I entertain quite a bit; it seems on nice days that everyone gravitates to the porch and patio areas! It's amazing how many people can comfortably be in this house.
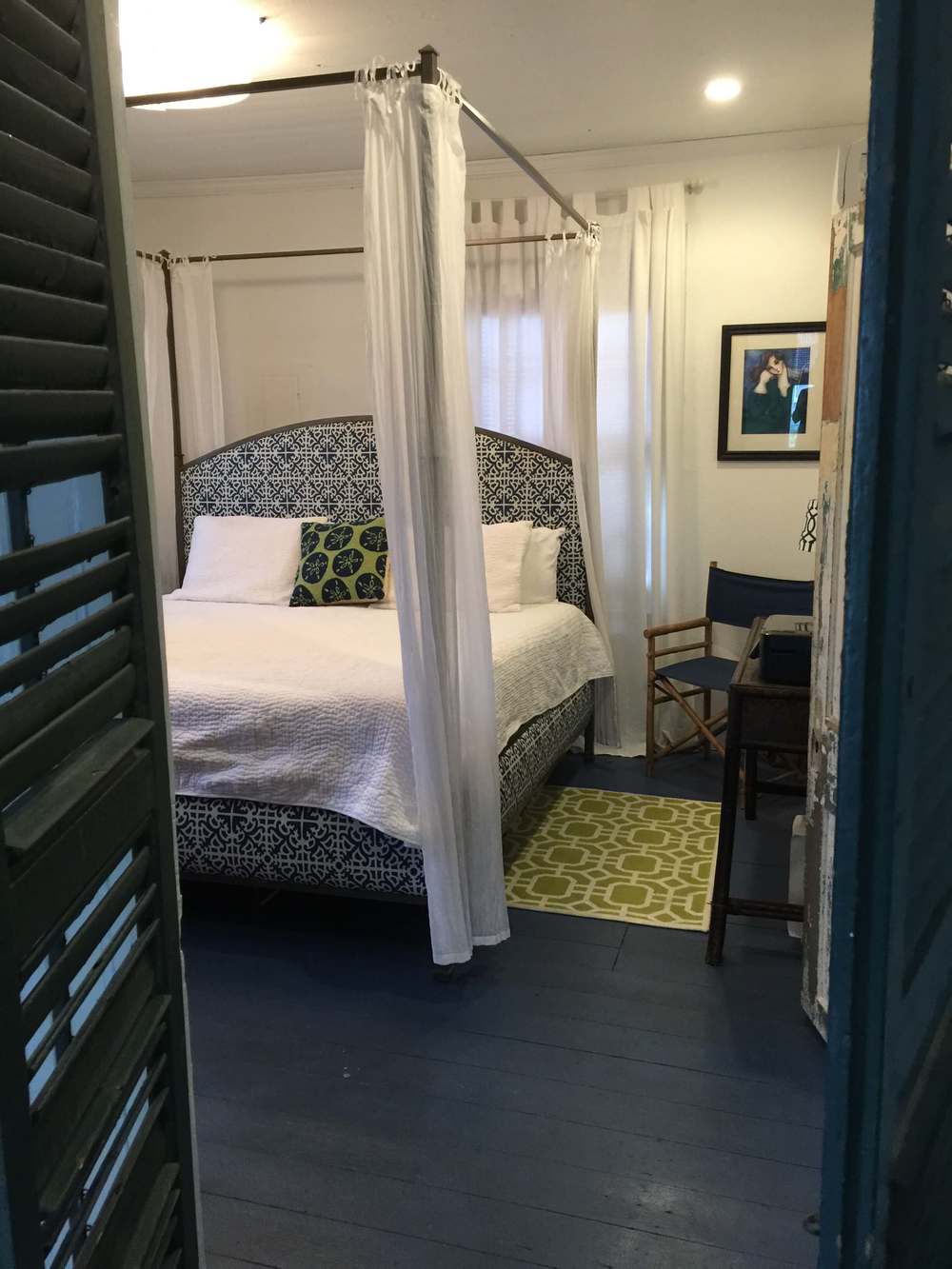
Bedroom

Doors to bedroom are antique shutters from Antiques Warehouse. Quirky chair from Anthropologie.
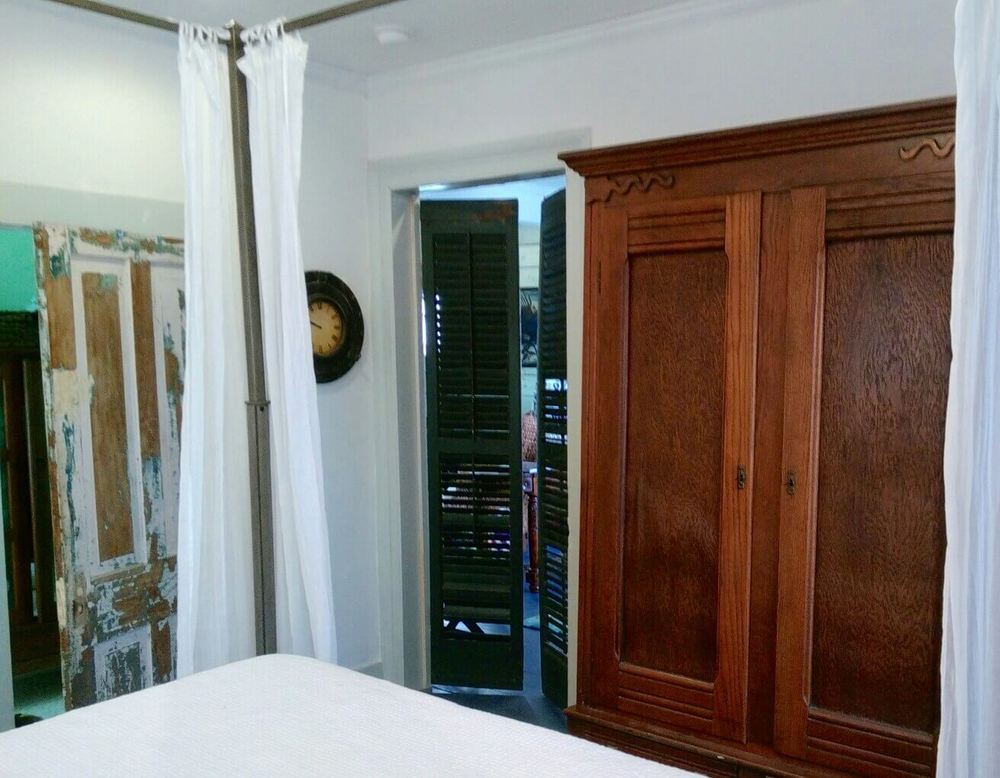
Bedroom antique armoire - The house has no closet!
Me: What's it like to live in such a compact space? Most homes in the Houston area are spacious, actually almost wasteful of space. How have you adapted your lifestyle to this historic home?
Susan: This is a weekend house for me, so I adapt quite well!
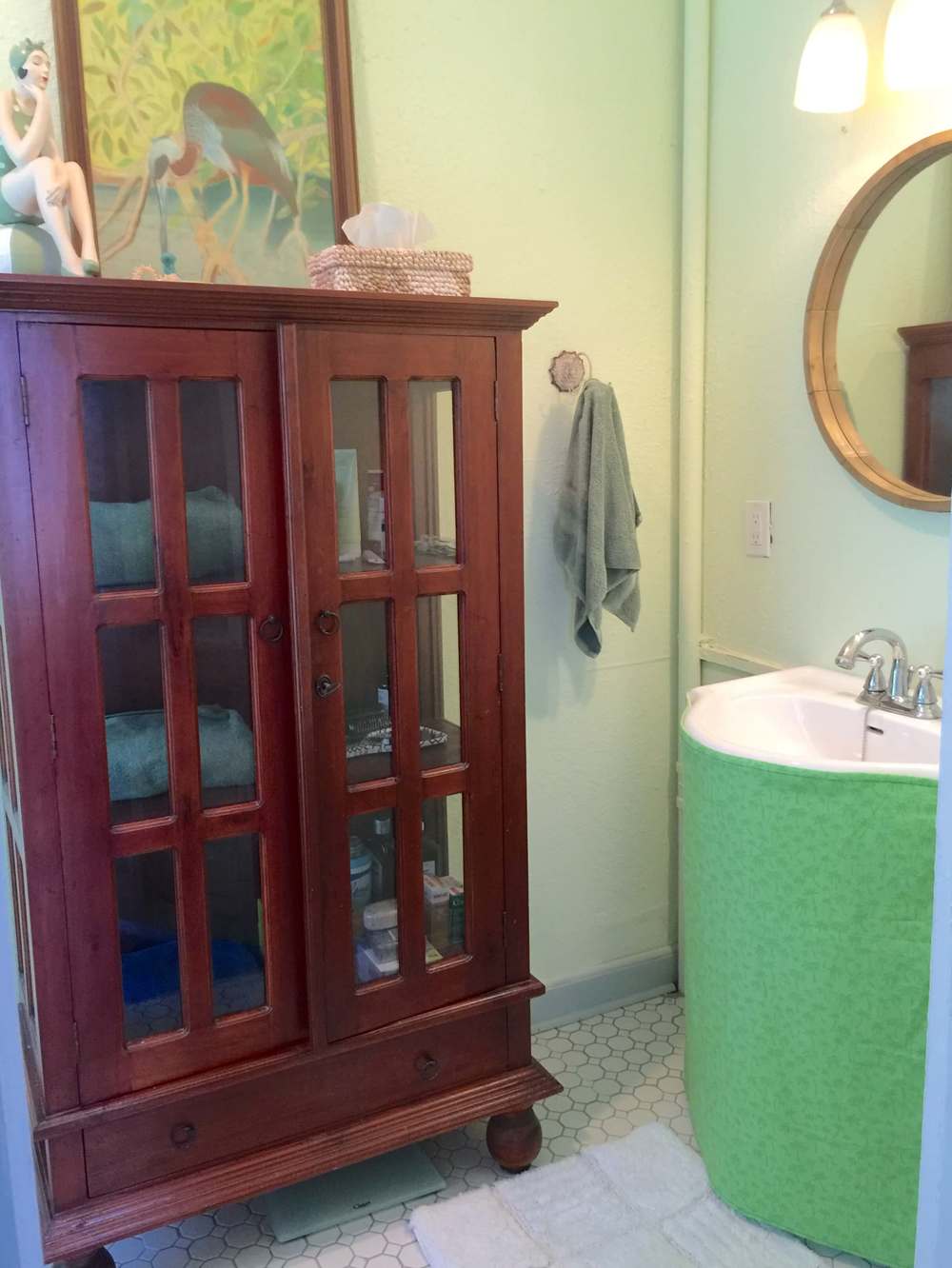
Bathroom
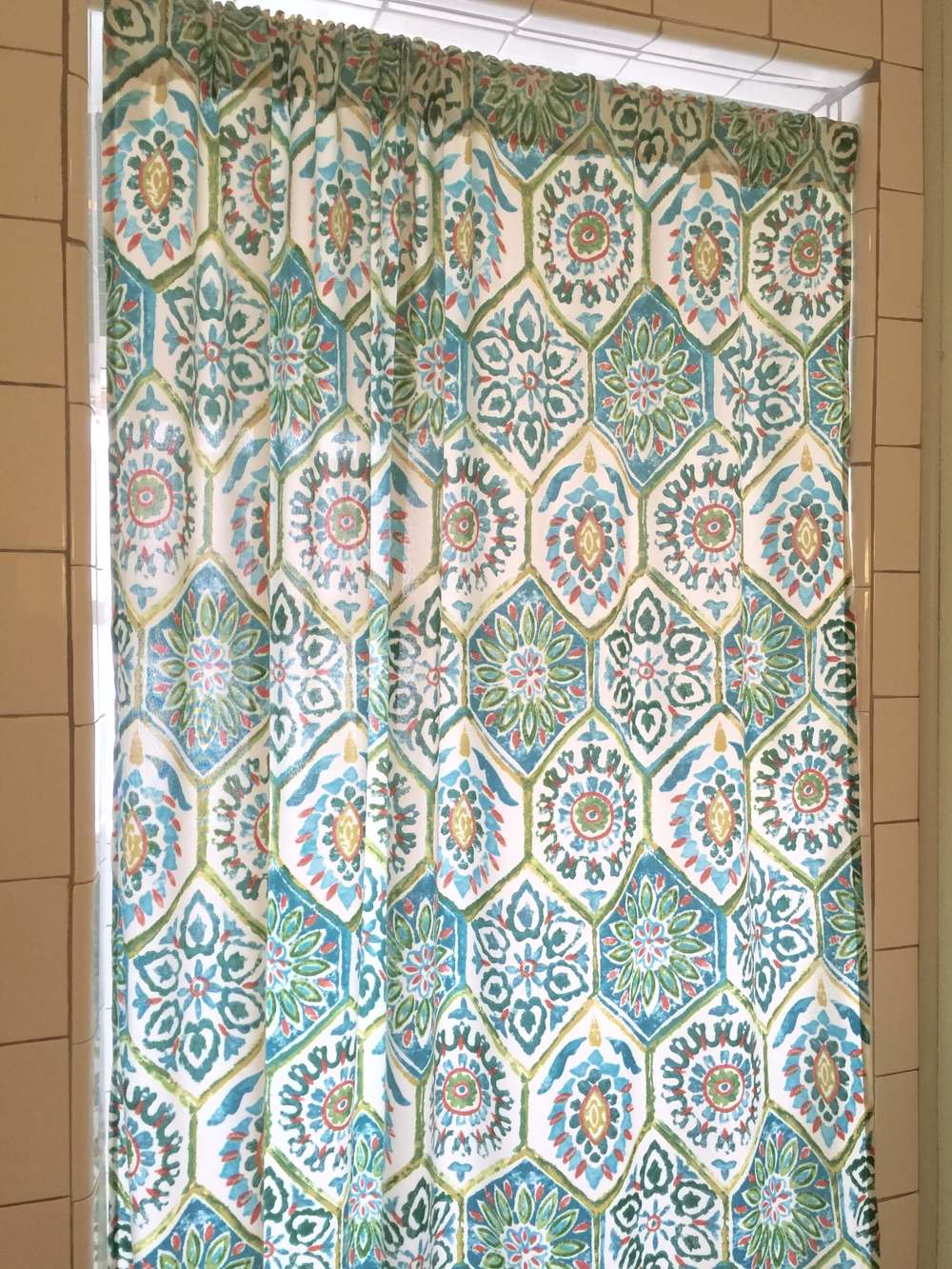
Bathroom - Shower curtain is a shortened outdoor curtain.
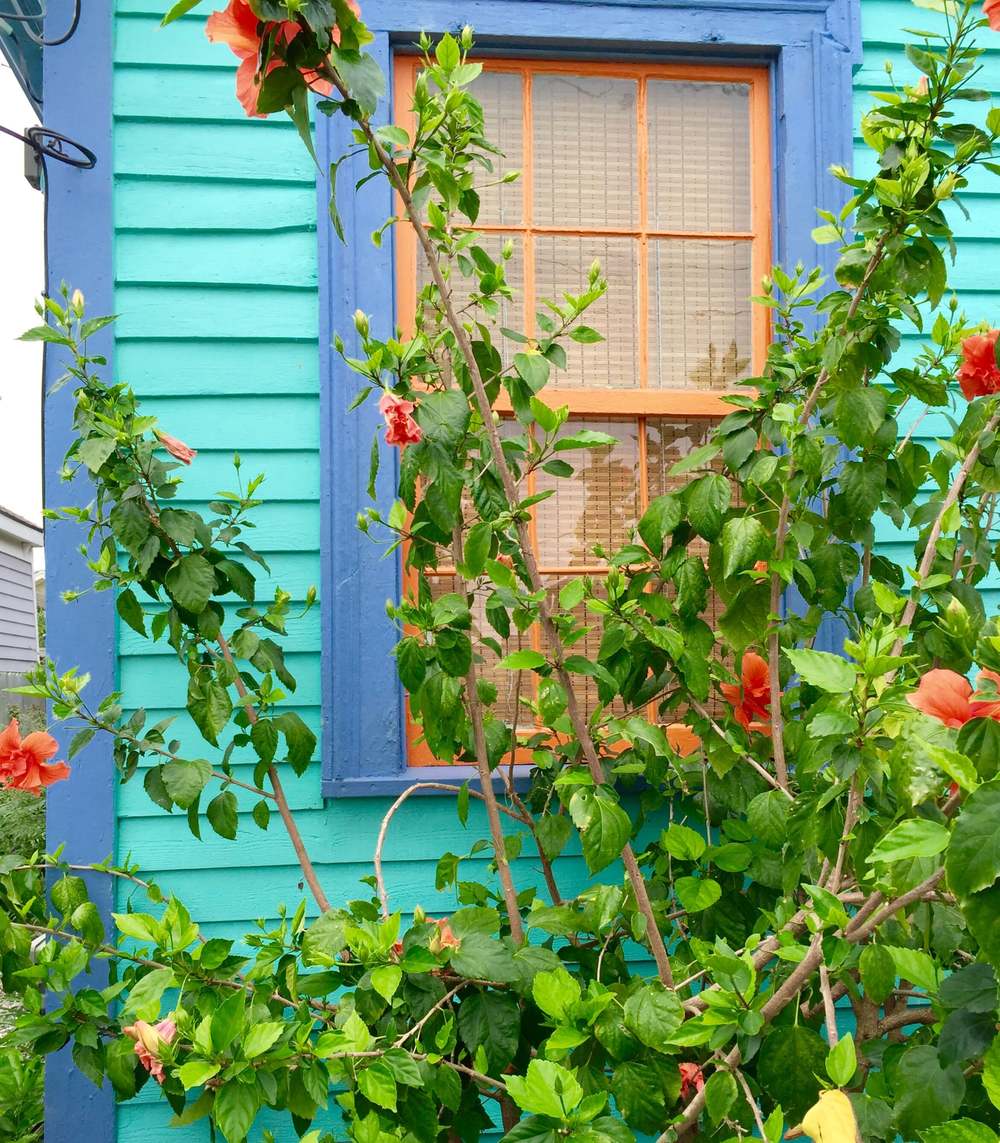
Exterior Paint Color
Me: What are your favorite details or aspects of your home?
Susan: The exterior colors of the house make me happy. I added the orange color to the muntins and front door after driving up one day and seeing how pretty the orange hibiscus looked against the blue exterior walls. It's the first time that I went with a West Indies look -- or my interpretation of such, if you will. My bed was a splurge for me, and I love its look. It's from Ballards. Actually, it just is a feel-good home. I love being here. Love the kitchen and porch. Love that is in walking distance to everything I enjoy.
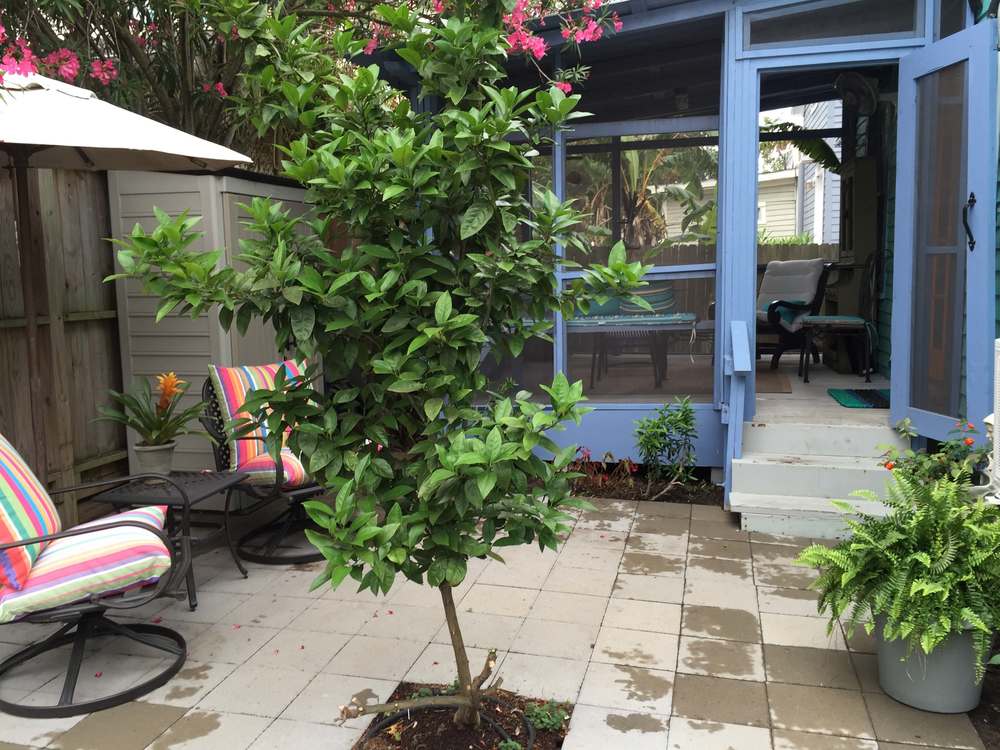
Backyard
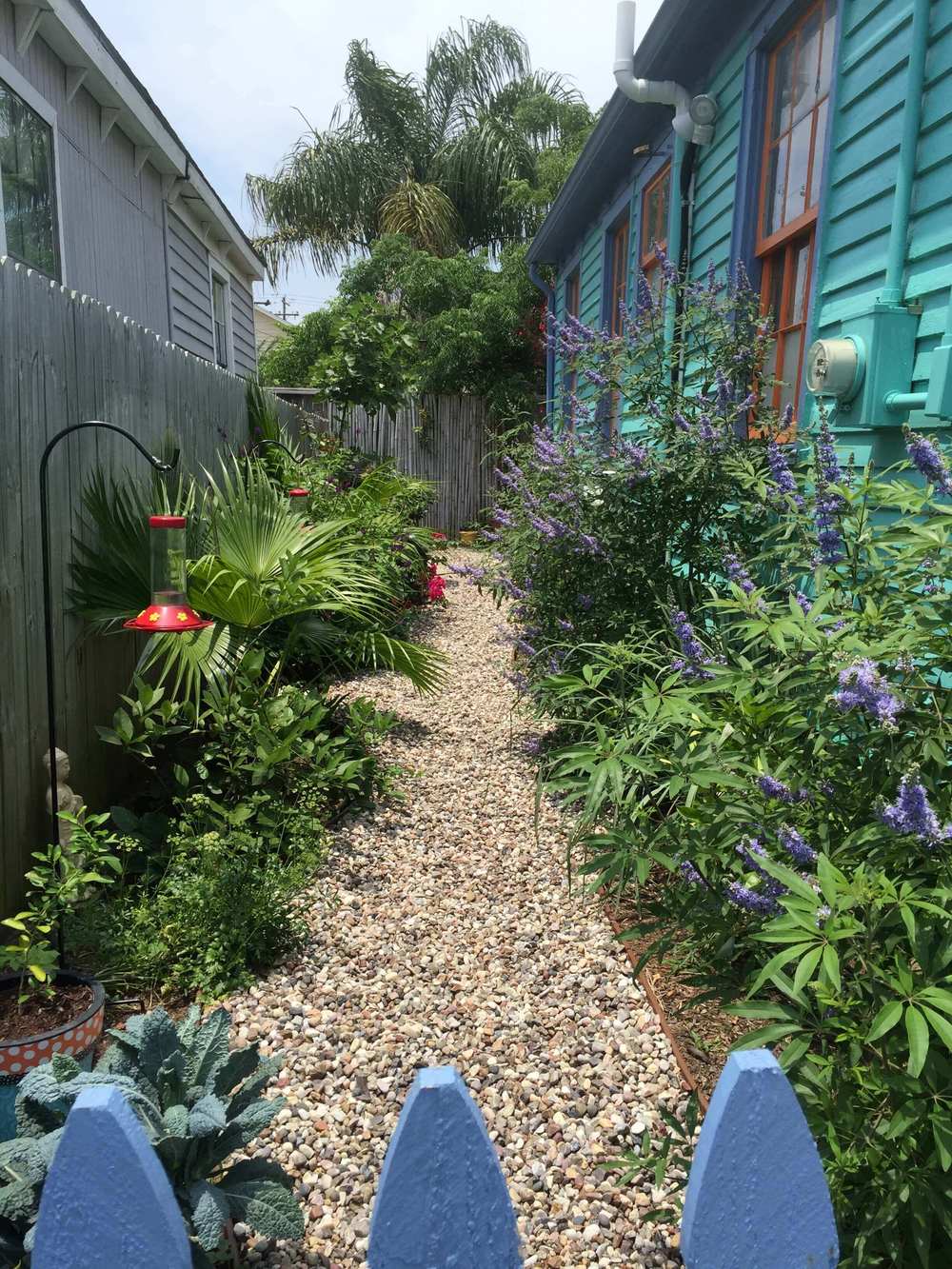
Side yard
I'm so happy to get some more in-depth info on this lovely and charming cottage home. It truly befits the island life.
Well, you can always visit! Susan does rent the cottage out. And with summer coming, I'm sure you'd enjoy a weekend getaway at the beach! You can email her at susanf_19@yahoo.com. She is offering a special discount to my readers if you put in the subject line of your email “Carla Aston/Galveston Cottage”.
Btw…
Like all good editors, Susan has shared some sources here that helped her along the way on her project. I would love to dig around that architectural salvage yard!
Bob Davis
DBR-Houston
Scott Hanson
Antique Warehouse
423 25th St., Galveston
Bill Gray Plumbing
409-682-5011
Architectural Salvage Warehouse | Galveston Historical Foundation
Michael Pucciarello
Gulf Shores Electric
409-539-2326
Robert Zahn
Blvd Realty
robert@yourblvd.com
409-939-9237
Walang komento:
Mag-post ng isang Komento