
I was just scrolling back through some images on my phone and realized…
I never shared anything with you about the Responsive Homes we toured in Vegas at KBIS2016 while on Blogtour! This home made quite an impact on me.
We attended this new home tour the night before the show in Henderson, a suburb of Las Vegas.
Built by Pardee Homes, these homes are designed with young, millennial families in mind. Although the homes were fully furnished and decked out to party, they were designed for more affordable living, with more basic costs in finishes.
These homes were so well designed by Bobby Berk, the creative director for the projects who did all the interiors. They just made for a perfect start to our week. He was grabbed here by Veronika Miller at our hotel the night we arrived to come and say hi to all of us.

Bobby Berk
In this home there was a lot of black and white, as well as a reclaimed wood look that was used in floor tile and on walls with a Stikwood product. It brought a crisp and edgy feel to the environment and provided the best backdrop for adding color here and there. Color didn't particularly dominate, but remained balanced and strategic. The reclaimed wood look gave the modern style a warmth and texture which, as all we know, adds durability and ease of maintenance - something all millennials are looking for, no doubt!
I loved the indoor/outdoor aspect that these homes embraced. That line between was completely blurred with sliding glass doors and the same flooring material flowing inside and out. It all just felt like one big open space.
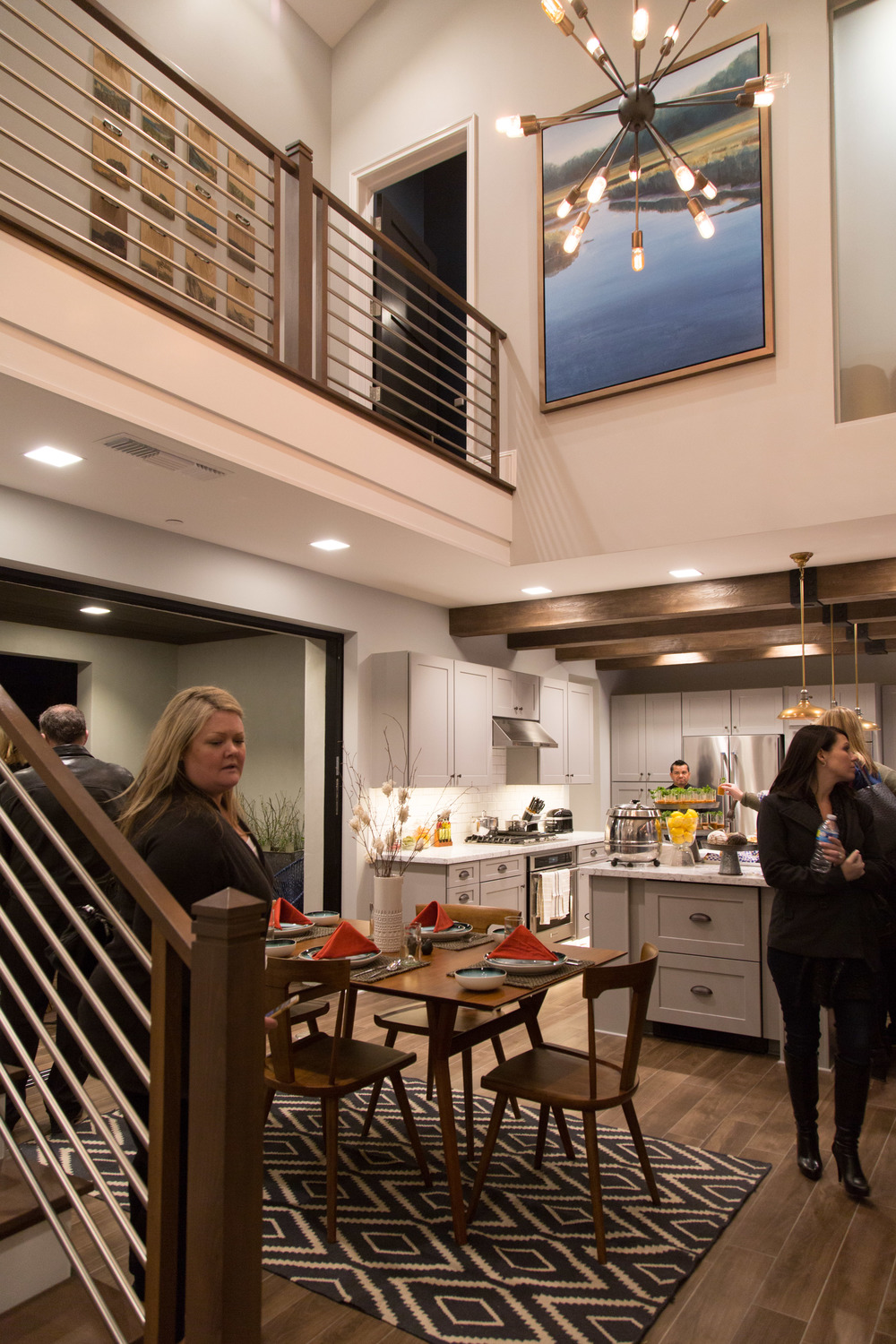
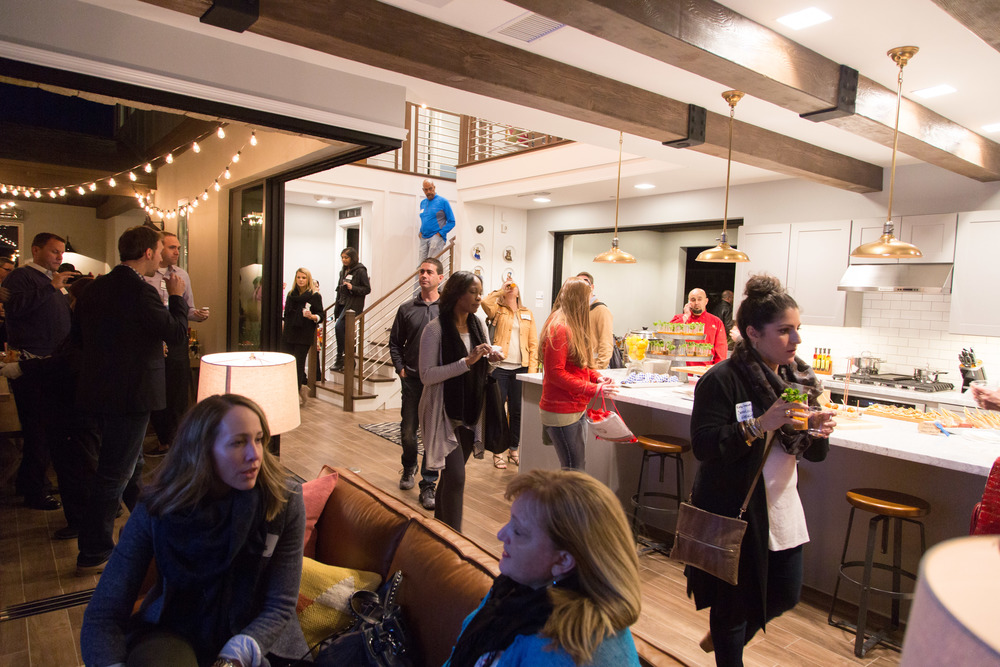
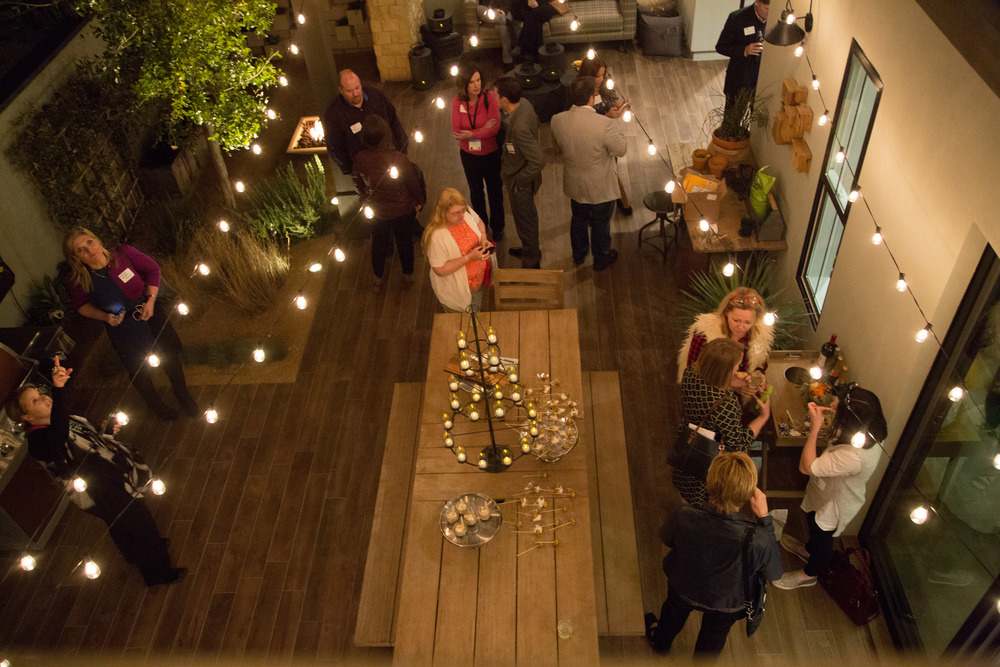
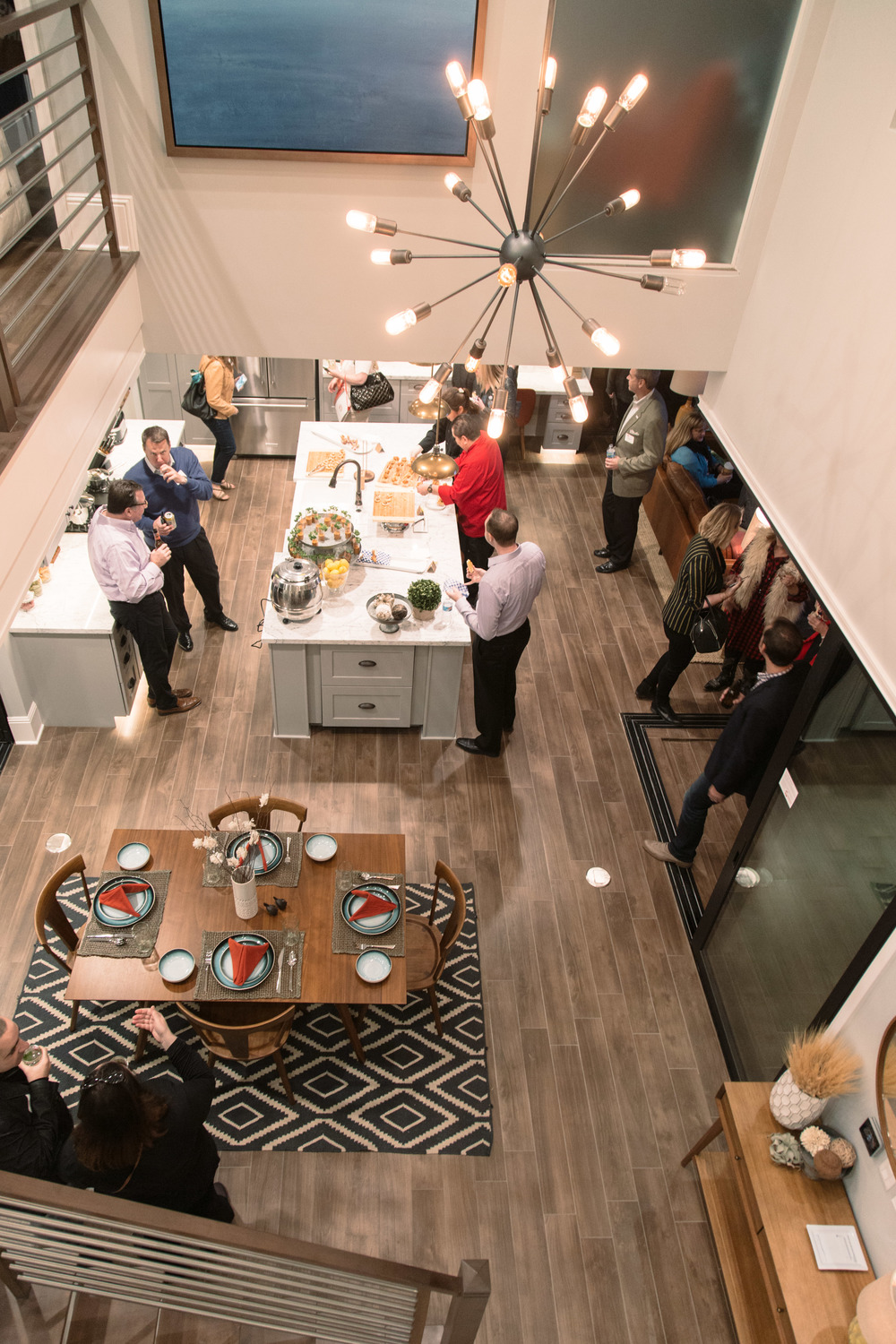
The master bedroom and bath, upstairs, incorporated all these materials and elements into a stylish suite.



There was a separate suite on the bottom floor that had a little kitchen and bath, with a door to a patio. How fun to stay there! Check out the black painted doors. I just love a dark, contrasting door.




There was a really cute modern nursery, just perfect for a new family member.

Lots of great appliances and some modern lighting really made a statement for the style and integration of tech in the home.
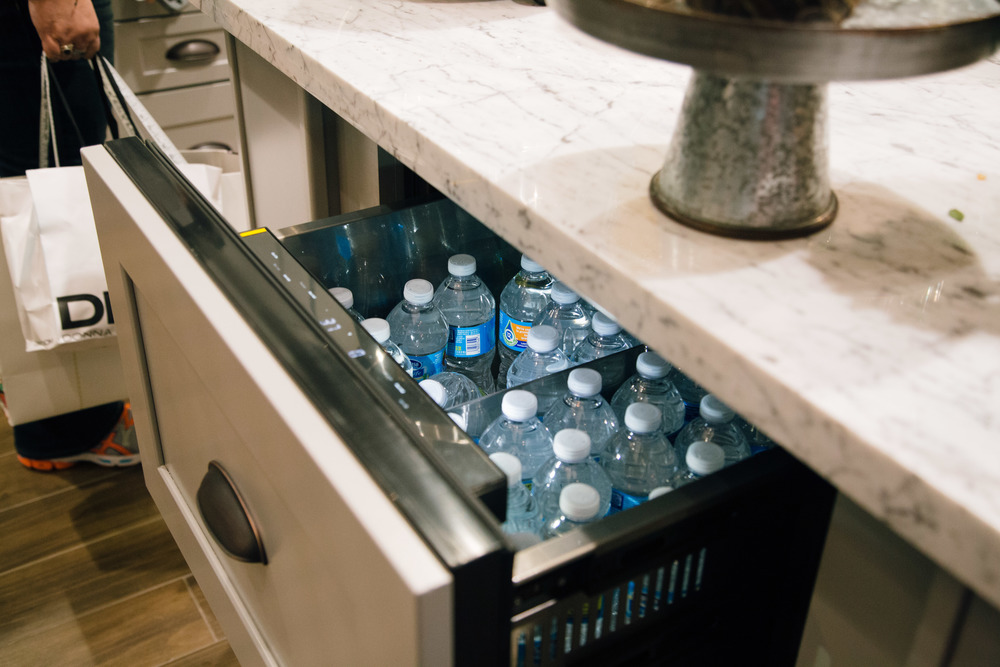
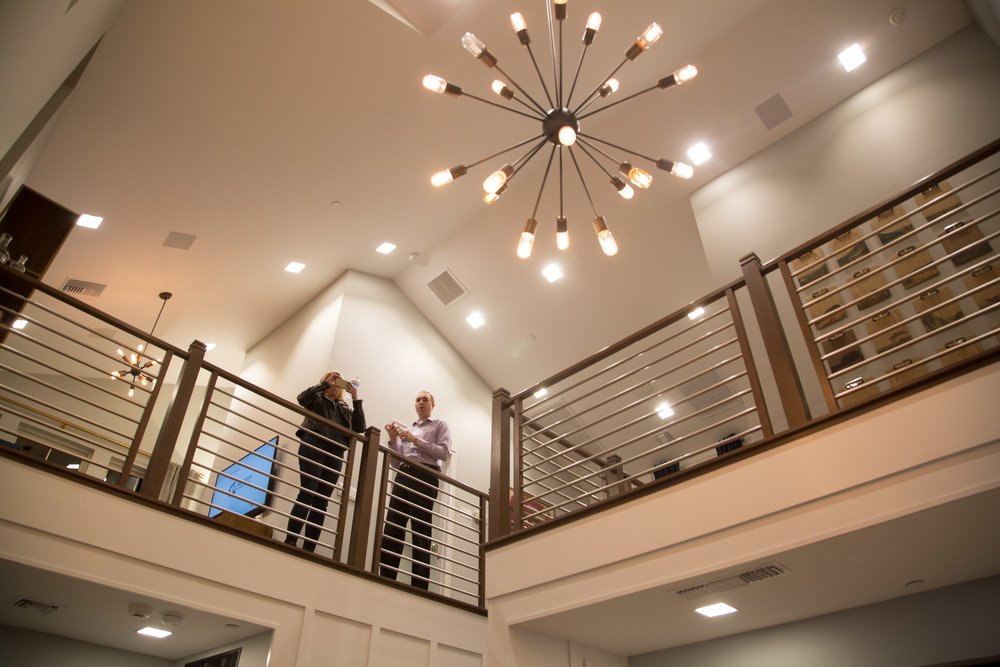
Making good use of space with some storage under the stairs is always a thoughtful feature.
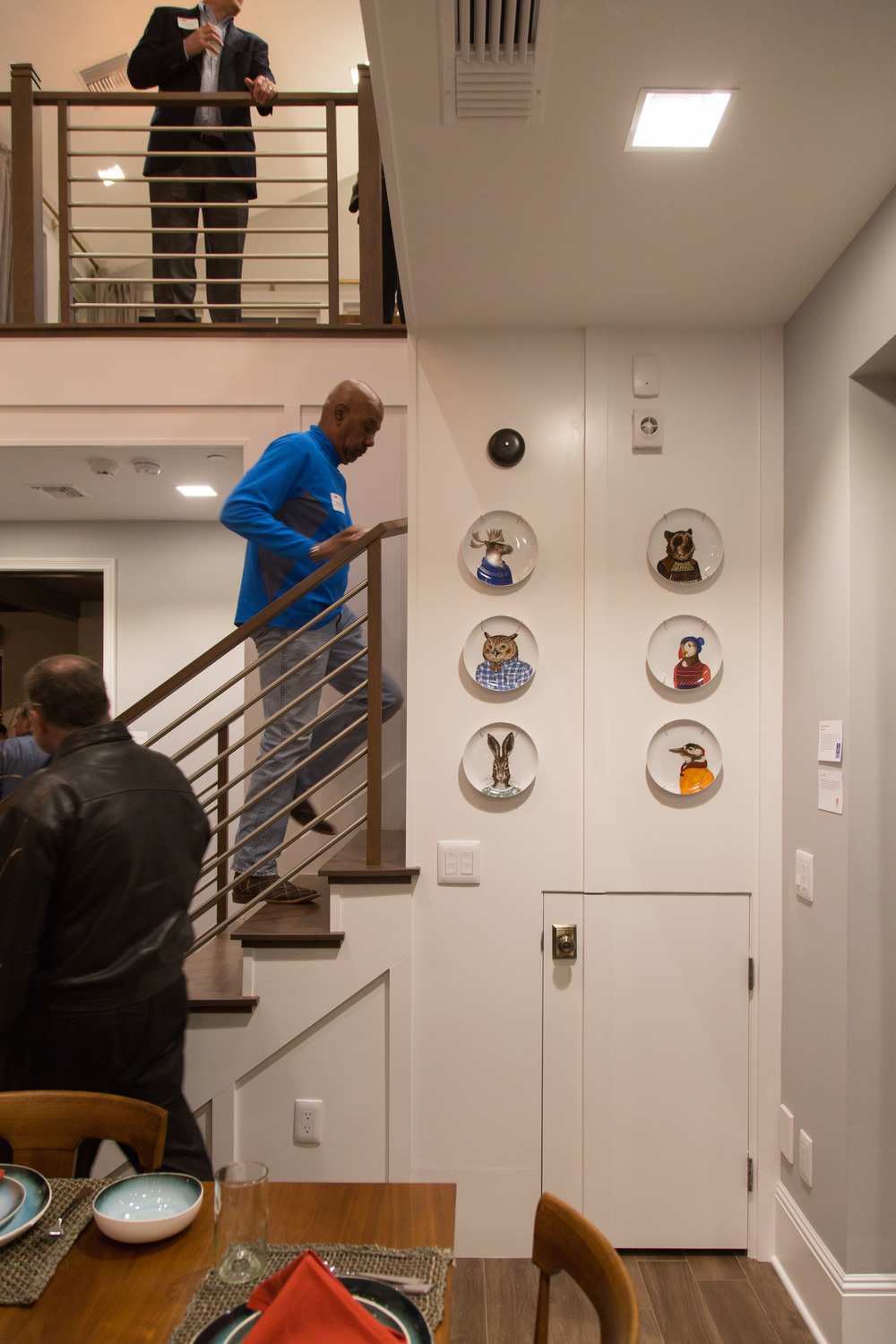
Everything was staged to perfection.



This home really captures so many wonderful design features.
I think it embodies comfort, ease of maintenance, durability, and a fresh sense of style. These trends are here to stay, and Bobby Berk and Pardee Homes combined them all in an expertly designed home.
Walang komento:
Mag-post ng isang Komento