
Interior Designer: Carla Aston
I’m going to give you a bit of a tease here. Overall, I’m not sharing much.
Why?
Because I want you to come and see for yourself. ;-)
That’s right...I am all about sharing close-ups and details and dropping tiny bits of bread crumbs to help push you to get in the car and drive right on over to see us!
All 18 designers have put on their holiday best just for you, designing some fabulous rooms in an incredible luxury home on Lake Woodlands, 54 N. Windsail Place, The Woodlands, TX, 77381.
Click here for more general info.
I snuck around the house this past weekend and snapped some close-ups of each room just to share a hint of what’s in store for you. You’re going to love it!
Right at the front door we have Nancy Charbonneau of Woodlands Fabrics and Interiors who designed the front entry hall, grand stairway, and upstairs landings. What a task this was; this entry is huge, and there are all kinds of interesting nooks and crannies. There’s lots of holiday goodness here to celebrate. You’re going to get so many good ideas!

Interior Designer: Nancy Charbonneau

Interior Designer: Nancy Charbonneau
The living room and adjacent wet bar was designed by Andrea Garrity of Garrity Design Group. I absolutely love her seating arrangement; it’s such a fave of mine, done with seating upholstered in luxurious hair on hide from Lee Jofa. She cleverly tied her two spaces together in a way you’ll have to see for yourself.
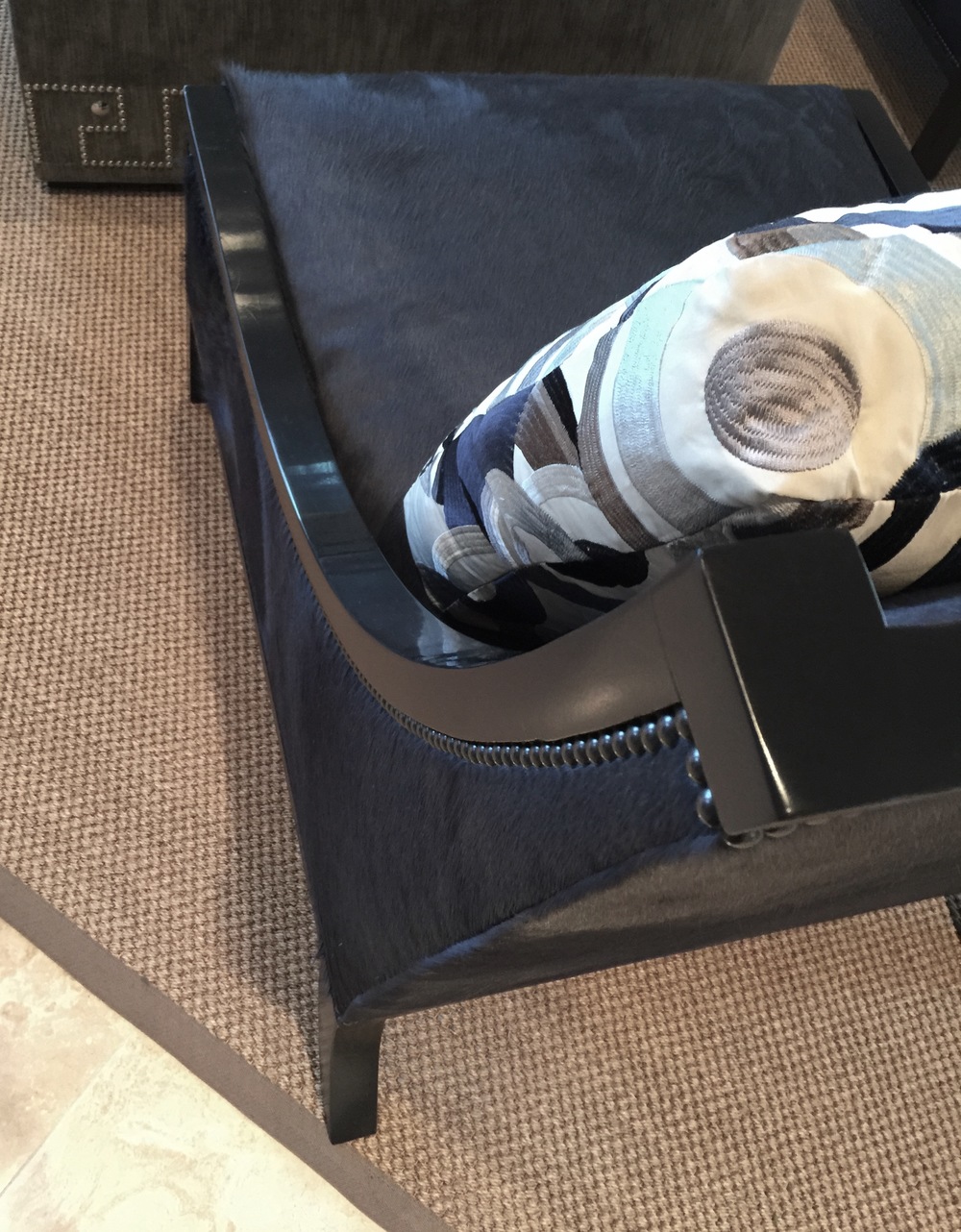
Interior Designer: Andrea Garrity

Interior Designer: Andrea Garrity
The gorgeous dining room features the work of Jillian O’Neill of Jillian O’Neill Interior Design. It’s stylish, chic, and glamorous, just like her. Set for some fabulous holiday dining, you will love all of it. My favorite part: the fabric on the dining chairs; it’s truly showstopping. (But you’ll have to come and see those for yourself!)

Interior Designer: Jillian O'Neill

Interior Designer: Jillian O'Neill
The study had a huge transformation. Originally full of orange toned wood paneling and tons of bookshelves, Teena Caldwell of Twenty Two Fifty Interiors transformed this two story space into a masculine library with all kinds of special finishes and treatments. Her Christmas decor is especially spectacular.
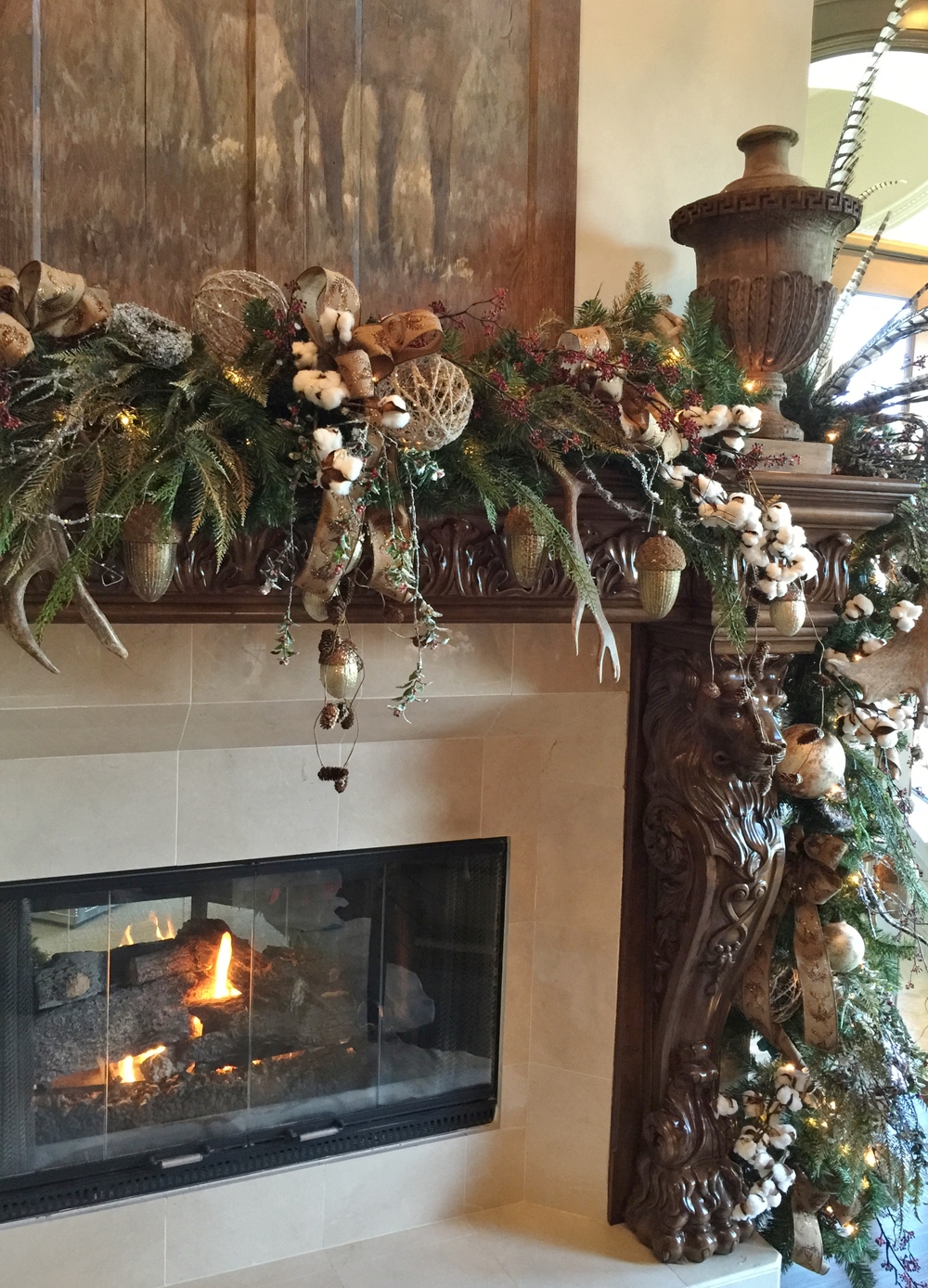
Interior Designer: Teena Caldwell
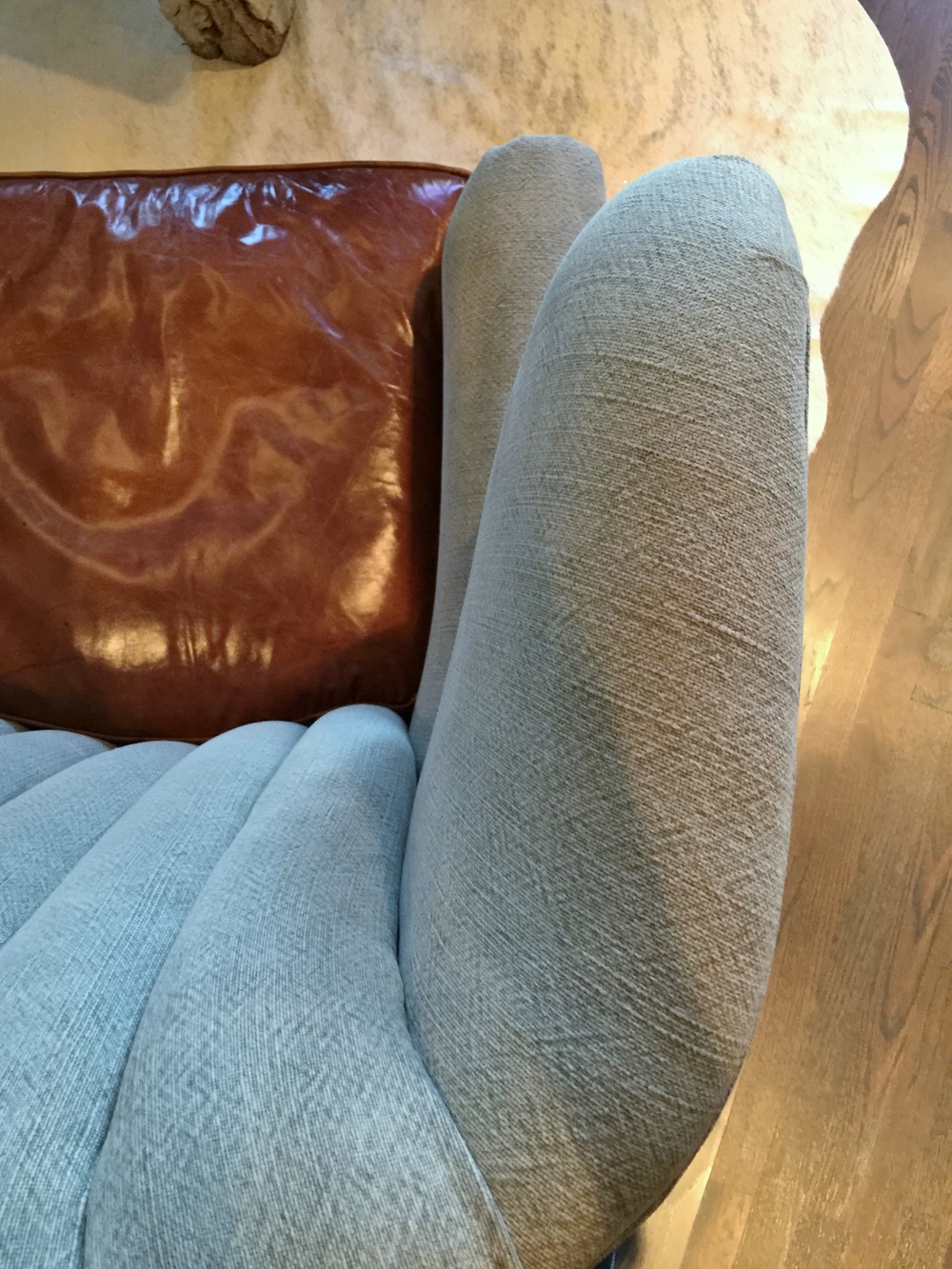
Interior Designer: Teena Caldwell
Next stop is the powder room. Designed by Crystal Reeves of CLR Design Services, this room was a total redo and Crystal has turned it into a beautiful little jewel box! Pretty wallpaper, polished lighting, white marble… What more could you ask for!
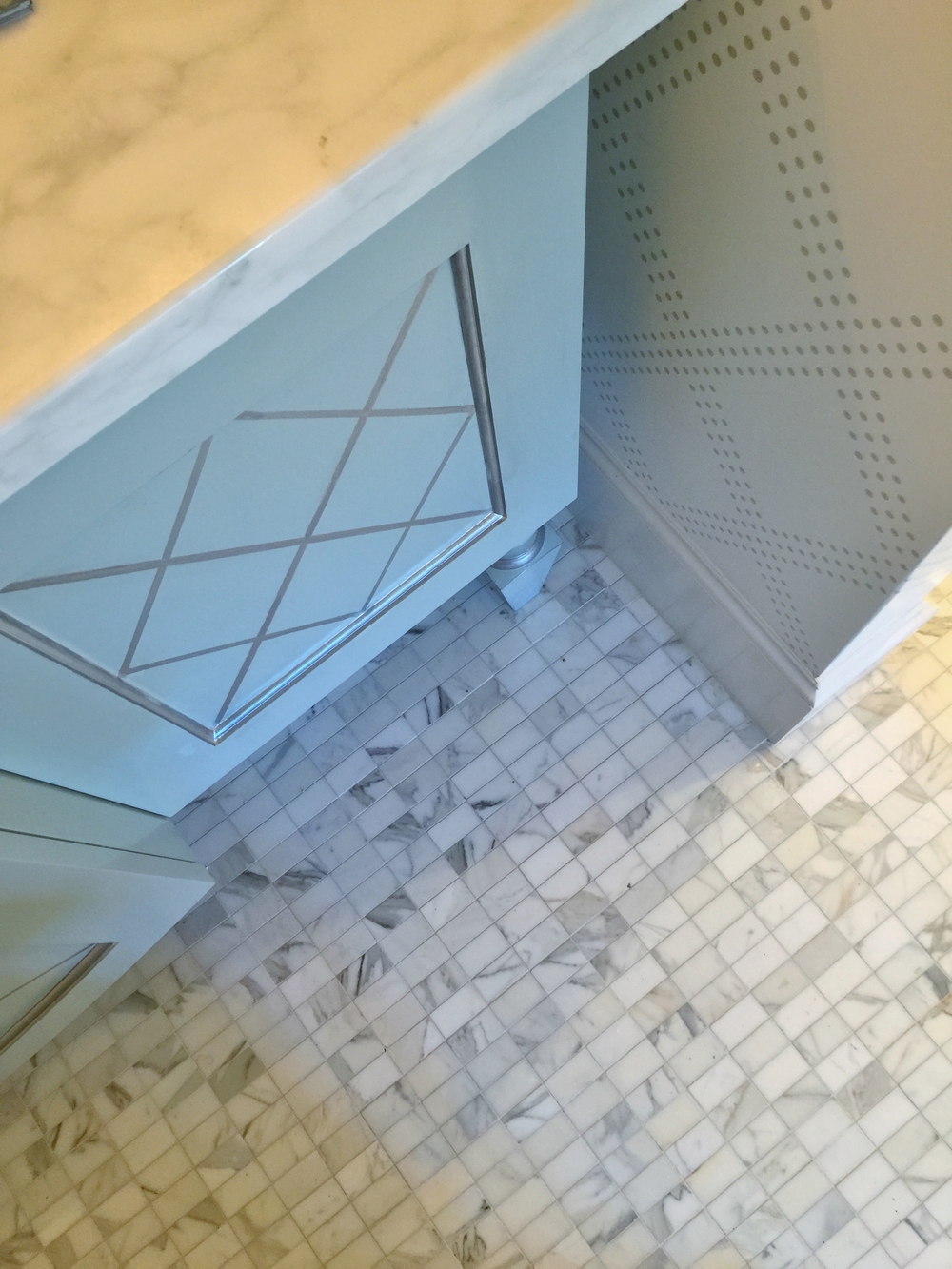
Interior Designer: Crystal Reeves

Interior Designer: Crystal Reeves
And on down the hallway at the very end… My room: the Woman’s Retreat which I designed as a designer’s home office. It’s dark, rich, dramatic, and feminine without being too sweet. We’re kind of proud of it. :-) Here’s how it looked when we got it.
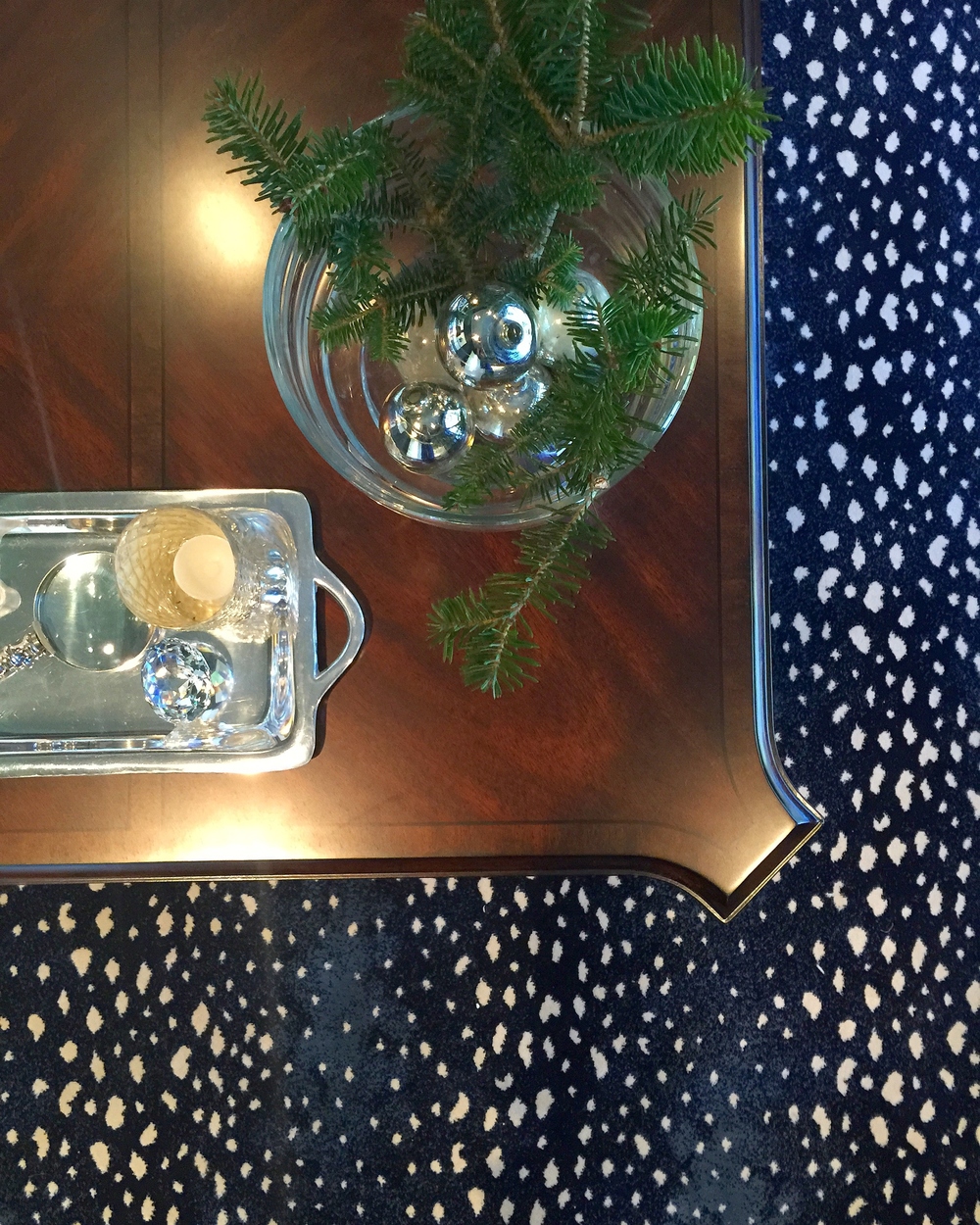
Interior Designer: Carla Aston

Interior Designer: Carla Aston
The master bedroom and bath were designed by Cheryl Baker of CBD Interiors. Custom furniture and lovely colors make it a restful, beautiful retreat. This suite has an elegant ambience, with a spectacular view of the lake that you’ll be ready to move into.

Interior Designer: Cheryl Baker
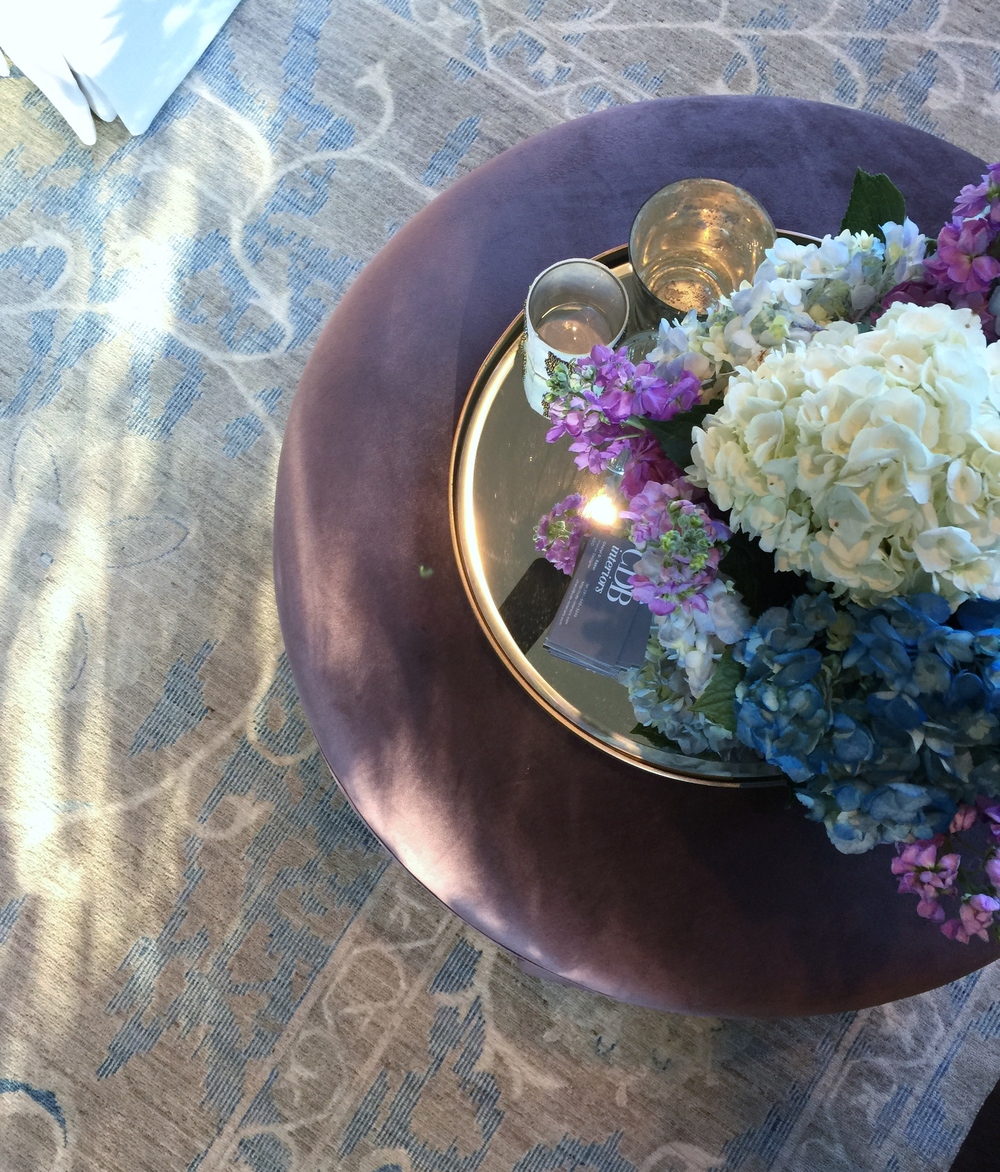
Interior Designer: Cheryl Baker
Back to the main part of the house, where the kitchen was designed by Donna Vining of Vining Design. Donna is also a fellow design blogger. She designed a totally new kitchen for the house by relocating some of the major appliances and functions of the kitchen, making for a light, bright, beautiful space with some gorgeous finishes. This was a major transformation.

Interior Designer: Donna Vining
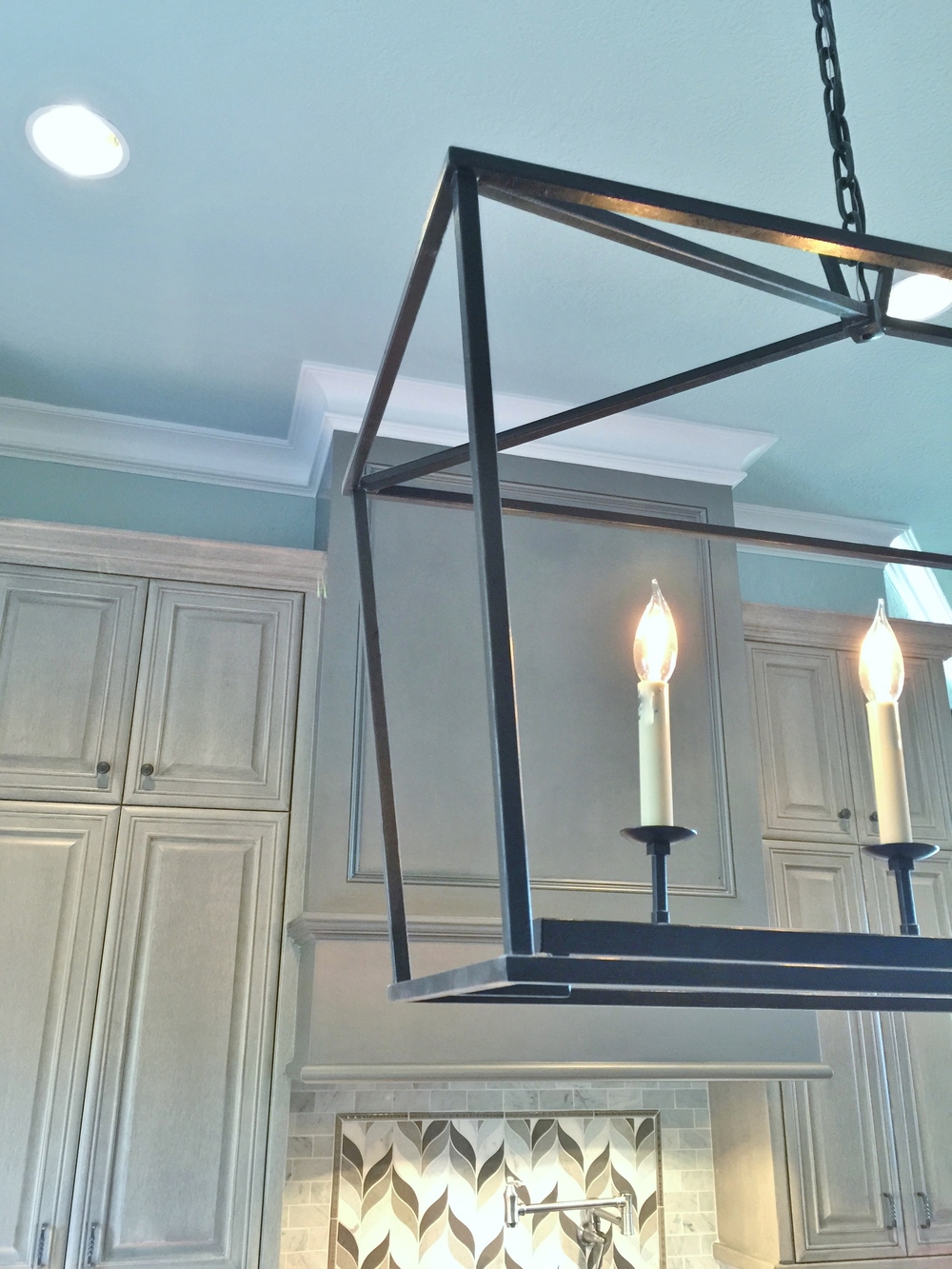
Interior Designer: Donna Vining
All in the same large room, Cecilia Pacheco of Cecilia Pacheco Interior Design designed the family room and breakfast area by reworking a dark stone wall with light, white stone tile featuring a beautiful stone fireplace surround. The art and soft color in this room reflect the water just outside the window — such a nice nod to the property.

Interior Designer: Cecilia Pacheco
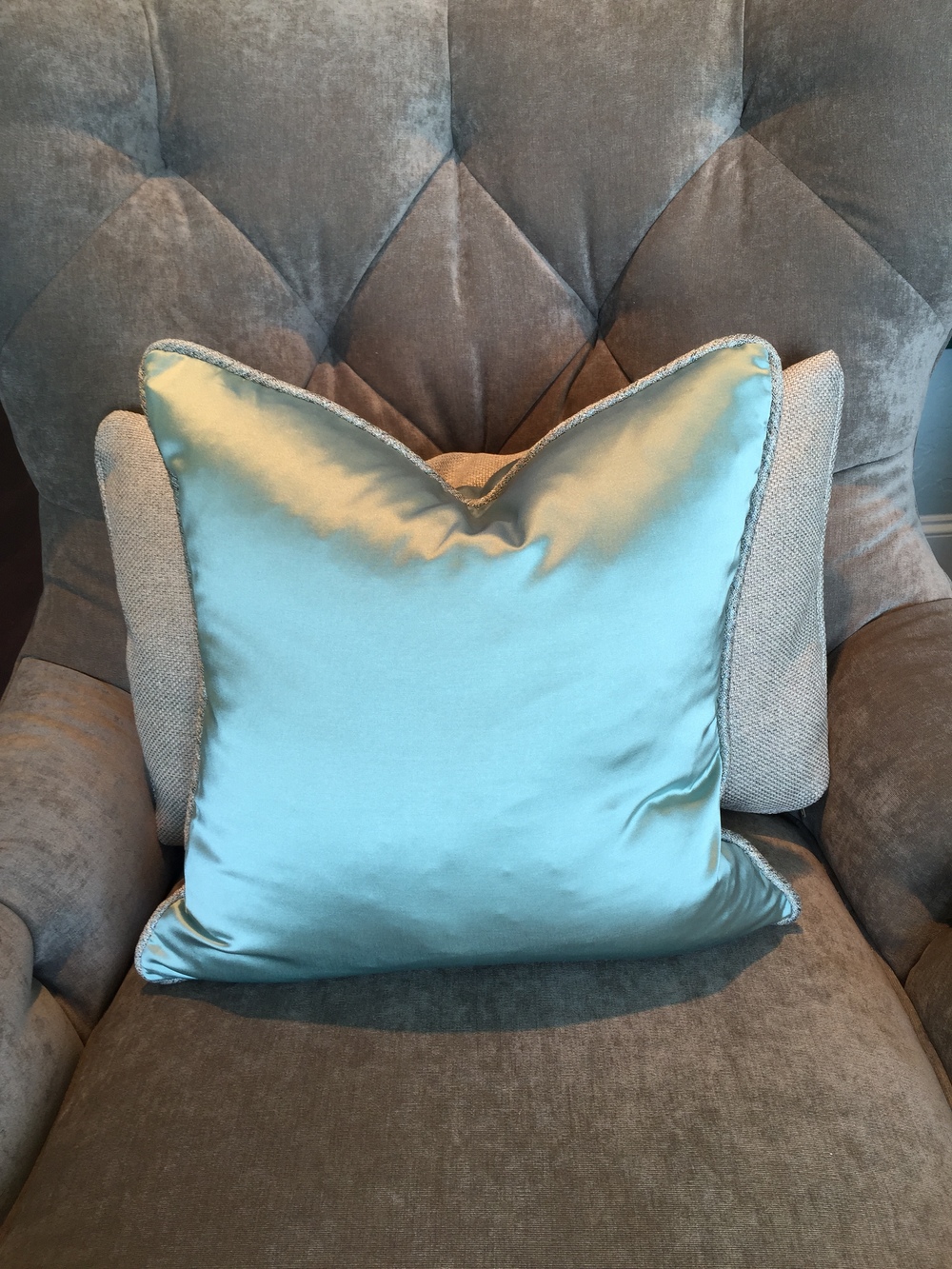
Interior Designer: Cecilia Pacheco
Down the back hallway is a guest bedroom and bath designed by Veronica Solomon of Casa Vilora Interiors. This charming space has been transformed into a beautiful bedroom with a feminine, glamorous style. She’s done some creative wall and ceiling treatments in here, hung some fabulous art, and has made this space a complete delight.

Interior Designer: Veronica Soloman

Interior Designer: Veronica Soloman
The outdoor spaces were designed by Jamie Haskins of Stylized Interiors. As if this property wasn’t amazing enough, with an infinity pool, a floating dock, a private hot tub off the master, and a screened porch/barbecue space, Jamie added a firepit and seating to complete this outdoor oasis.

Interior Designer: Jaime Haskins

Interior Designer: Jamie Haskins
Okay, we’re not done. This home goes on and on. Let’s go upstairs...
Just kidding! Not yet. You’ll have to check back on Thursday. I’m worn out!
Btw: We do have an elevator. This home has three floors of loveliness to see. And there are some really unique special rooms upstairs. I can’t wait to share those next. :-)
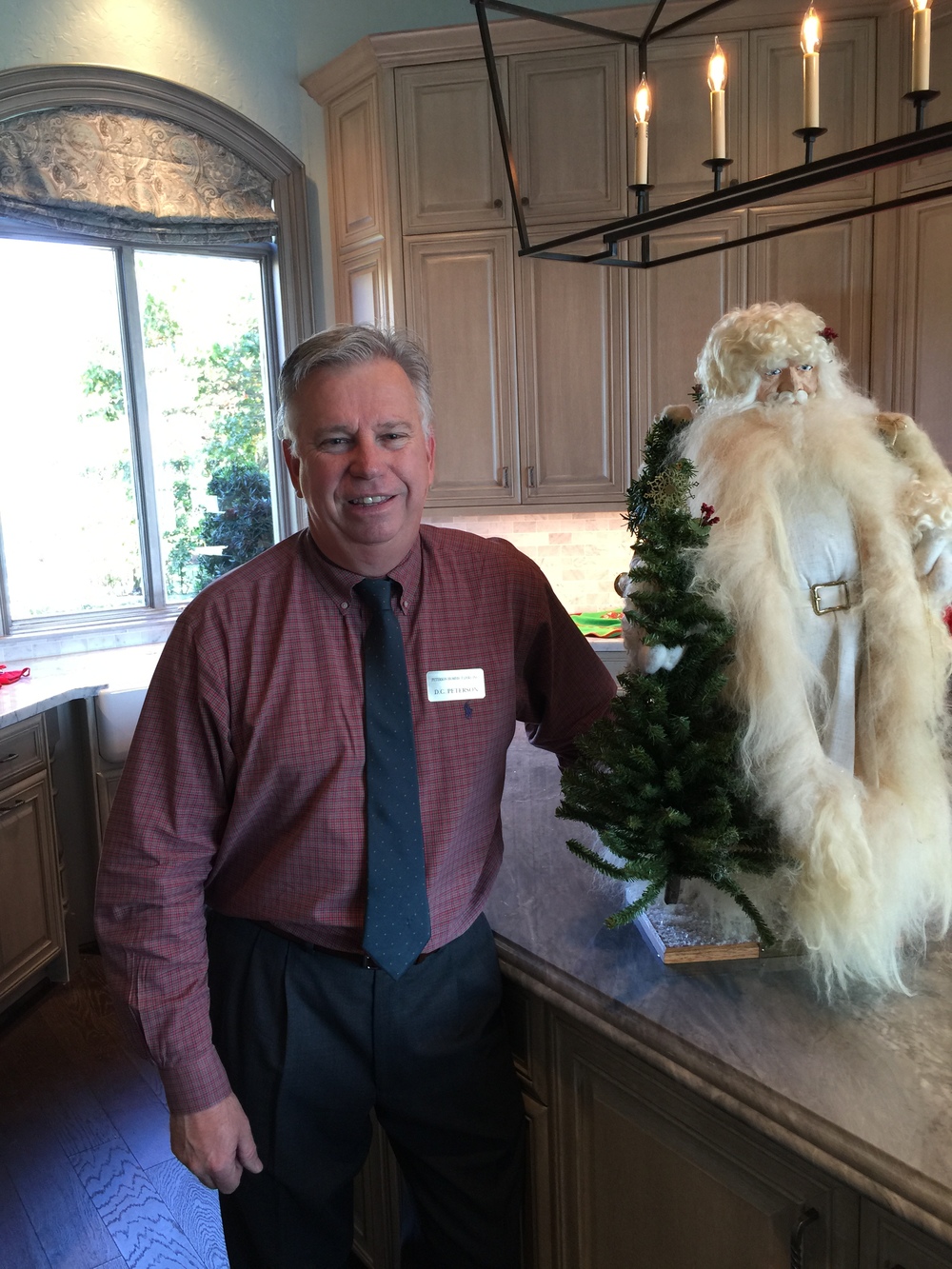
DC Peterson
In case you’re wondering who the builder is that would work on a two month remodel of a 10,000 s.f. home with 18 different interior designers, here he is: our Commander-in-Chief, DC Peterson of Peterson Homebuilders, Inc. He has done this before, too; so he should know better! :-)
He has some secret weapons though. Karen Ruccius, who was onsite constantly, helped make this happen every day. And Sara, the woman behind all the paperwork that needs to happen in a job like this. This group makes an awesome team!
See you Thursday for sneak peeks of the rest of the house!
Walang komento:
Mag-post ng isang Komento