Hi friends! Today I'm so excited to share my brother's kitchen remodel with you. You'll recall back in October when Nate and Liz were in the beginning stages of a kitchen remodel and it's finally complete!
Nate and Liz moved out of San Francisco last fall into a small town just outside the city which allows them to commute but also live in a quiet neighborhood and raise their two small boys. I helped them with the cabinet layout and suggested design ideas but they made all the decisions on finishes and did a brilliant job!
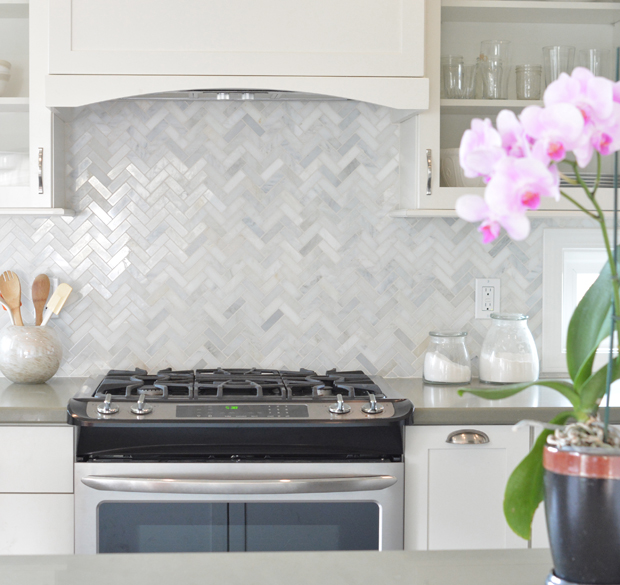
I love the finishes in this kitchen, Liz chose white cabinets, a gray plank porcelain tile floor, sage green quartz countertops, smudgeproof stainless steel appliances, and a classic marble herringbone backsplash.
Liz loved the idea of white cabinets to keep this smaller east facing kitchen light and bright. The cabinets photograph white but they're truly a warm white, they are Kraftmaid in the Canvas color. For reference, this kitchen measures 15'6″ long by 7'10” wide.
On this side of the kitchen Nate and Liz moved the refrigerator out to create more counter space and moved the dishwasher over to break up the appliances so they weren't side by side, and they also extended the wall in the opening to hide the cabinetry so it wasn't exposed to the dining room, those were smart design changes.
Before & After, Sink Side:
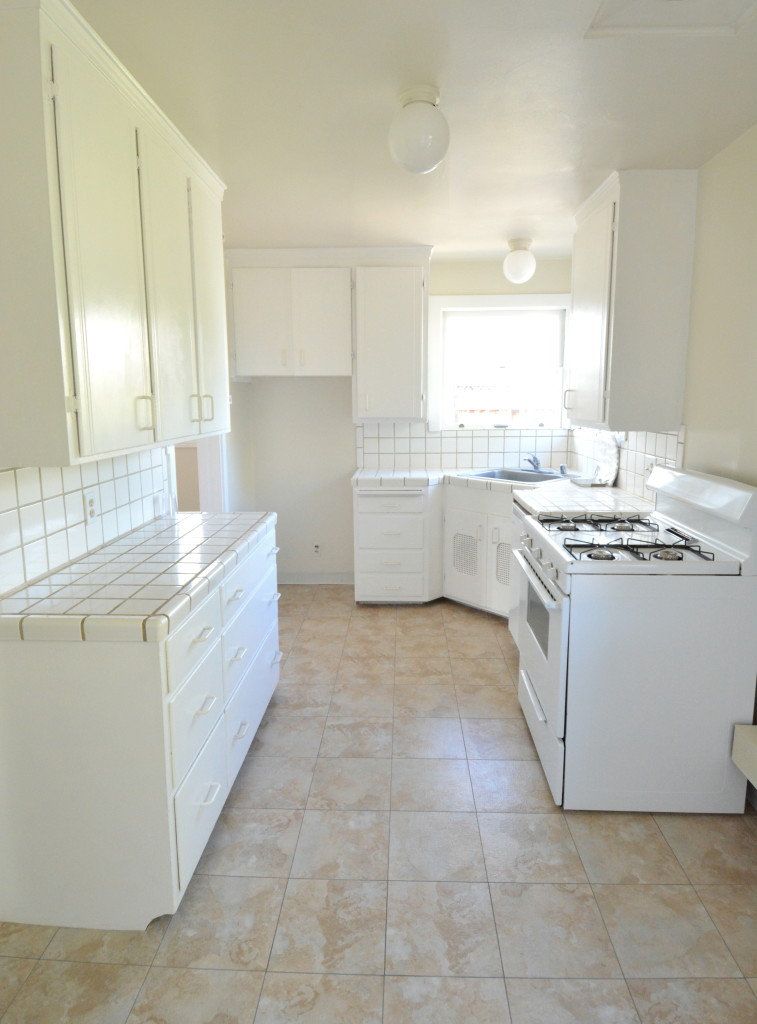
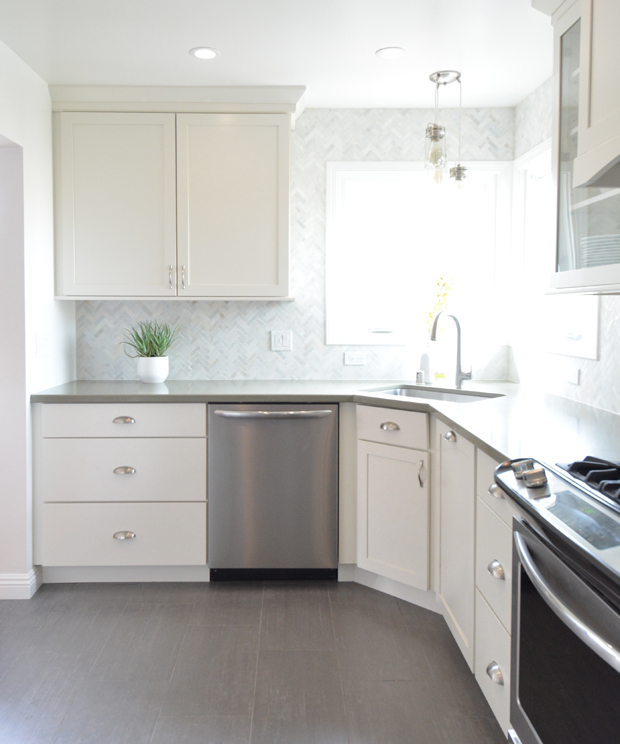
The cabinets are Kraftmaid and they're great quality, they offer a lot of organizational amenities (seen below). Liz and Nate chose the Shaker style for doors and slab front for drawers, a very modern look, the 'Canvas' finish is a warm white and really beautiful in person.
Here you'll notice on the opposite side of the kitchen that there was a blank back wall that was totally unused, so it was the perfect opportunity to add a pantry and also the perfect place to move the refrigerator. They minimized the size of the window to allow for upper and lower cabinetry to wrap around.
Before & After, Fridge Side:
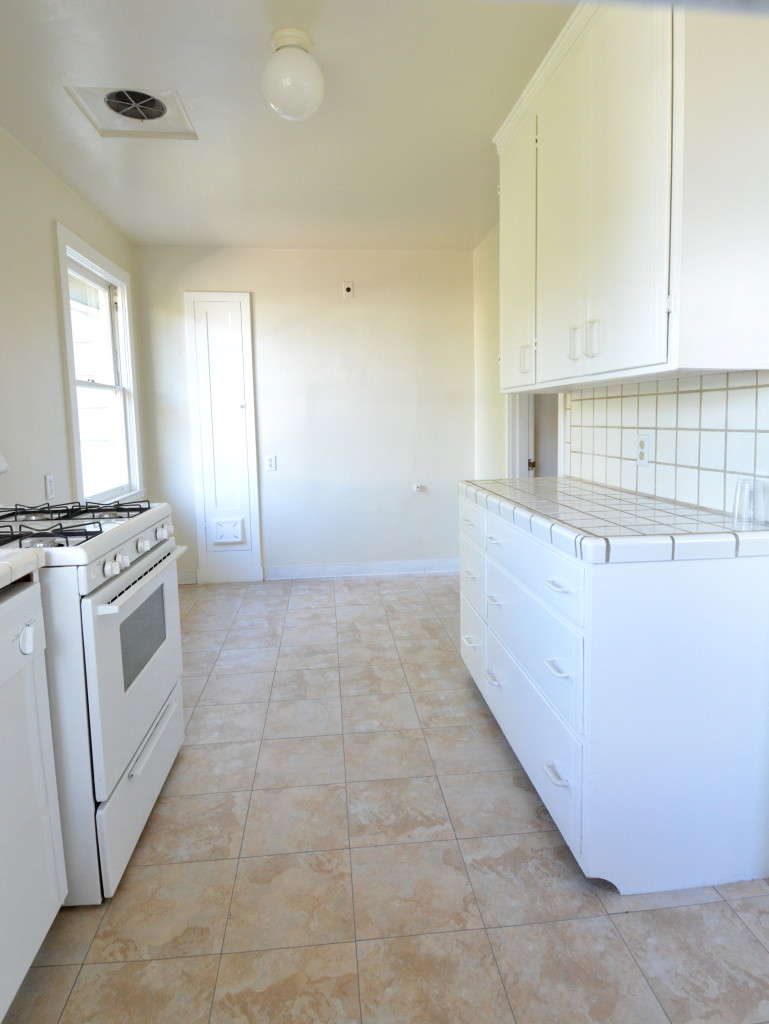
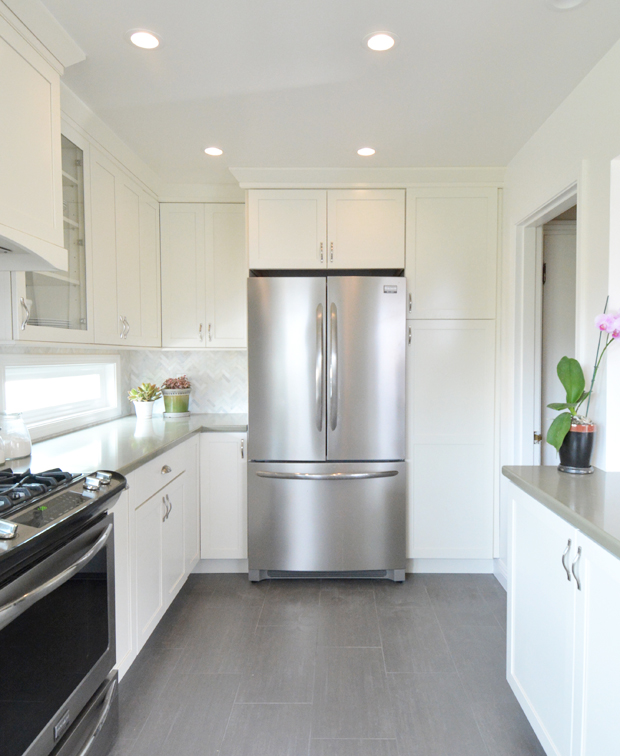
Another smart design decision was to open up the wall that looks into the dining room to include a peninsula that looks out into both the dining and living room where they entertain. There they created a place where they can pull up two counter stools for a quick snack for the boys.
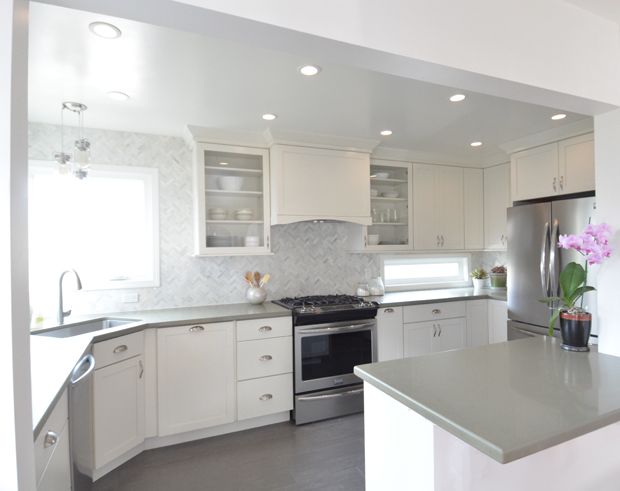
I absolutely love the sage green quartz countertops, Liz fell in love with them at first sight and had to have them. The warm hue adds color and still feels organic and lovely especially since the kitchen looks out into their rear yard. The marble mosaic herringbone backsplash is a classic look.
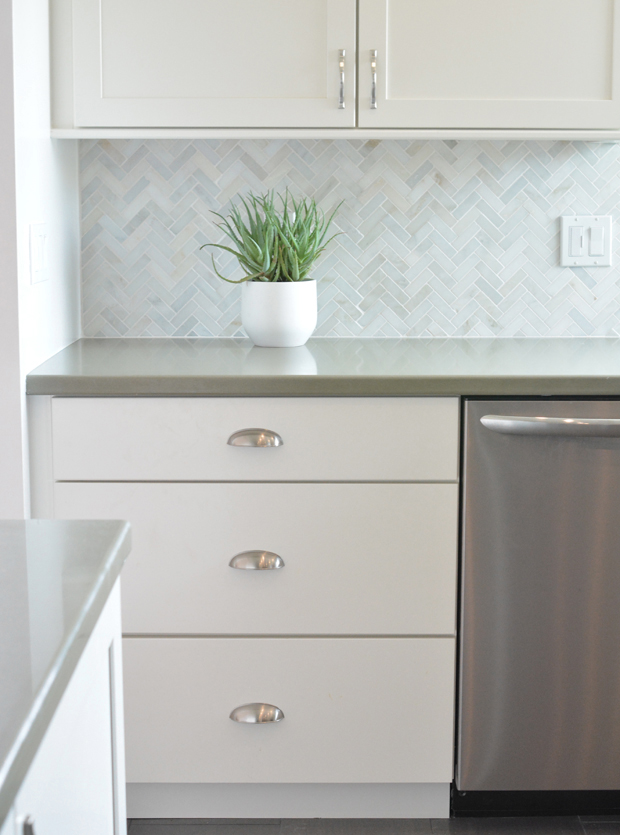
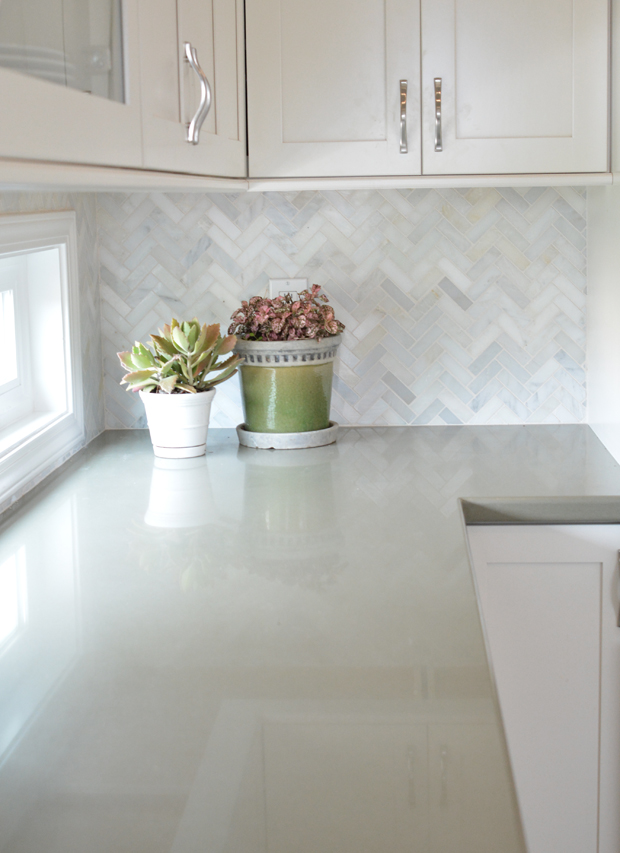
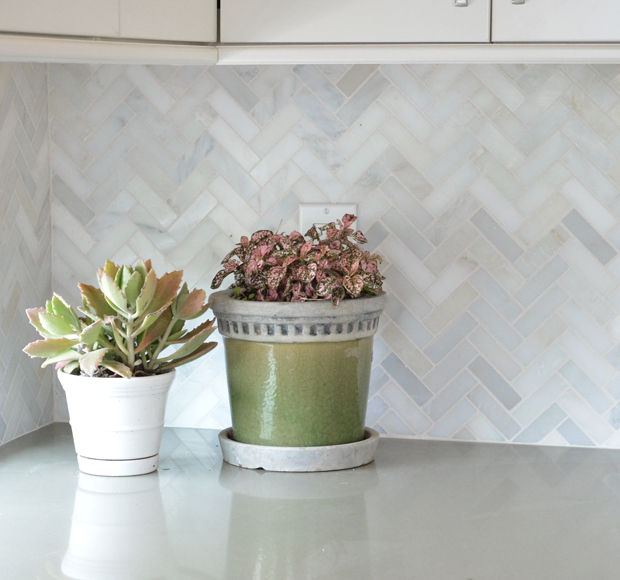
They really maximized the organization and utility of their kitchen with their new cabinets, including double drawer utensil organizers, lazy susan corner cabinets, pull out drawers in cabinets, a garbage and recycling pullout, and my brother's favorite: a pull out spice cabinet (he is an amazing cook so this is a prized feature!)
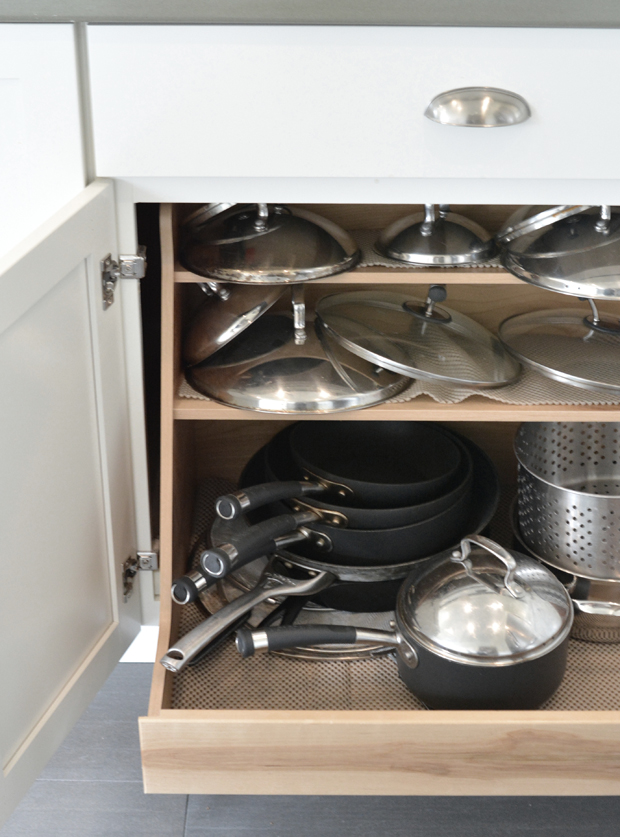
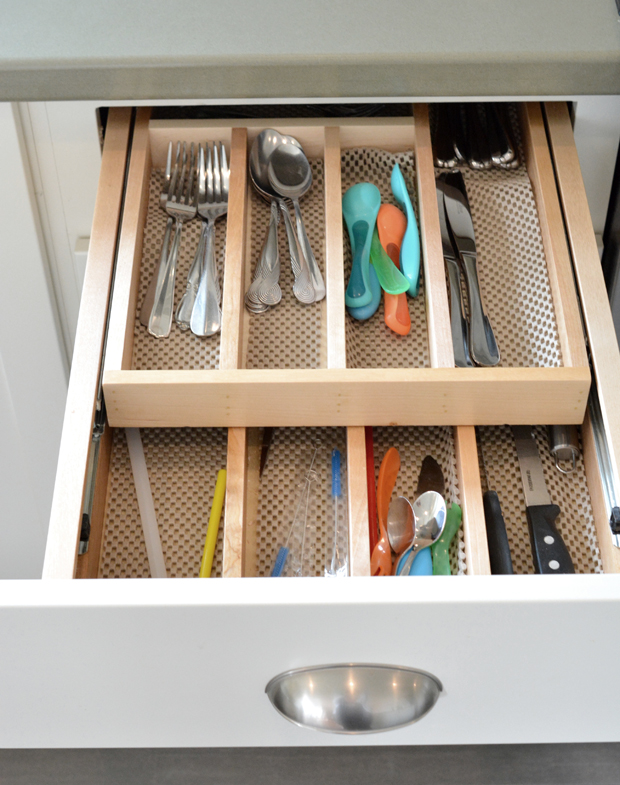
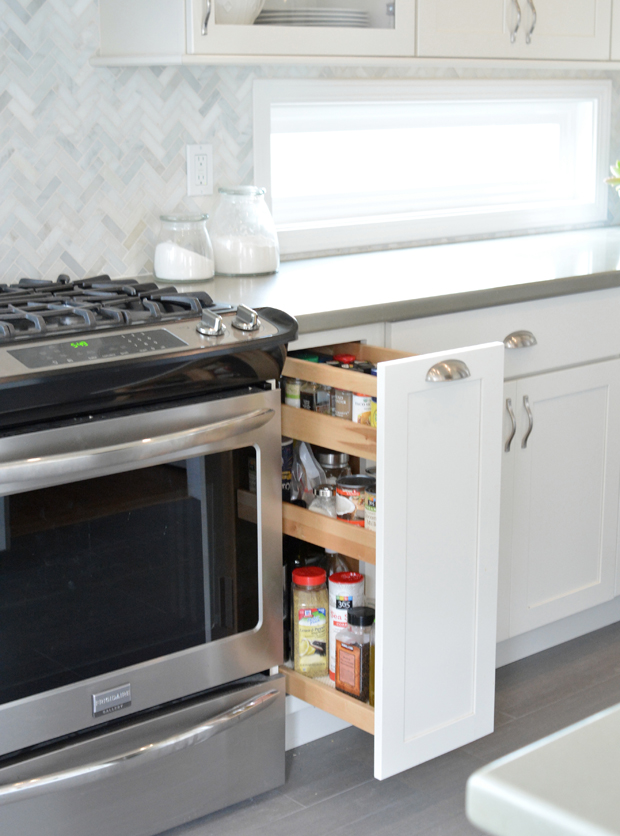

It made sense to keep the sink in the same place under the window, here's a closer look at the old dated cabinets and countertops.
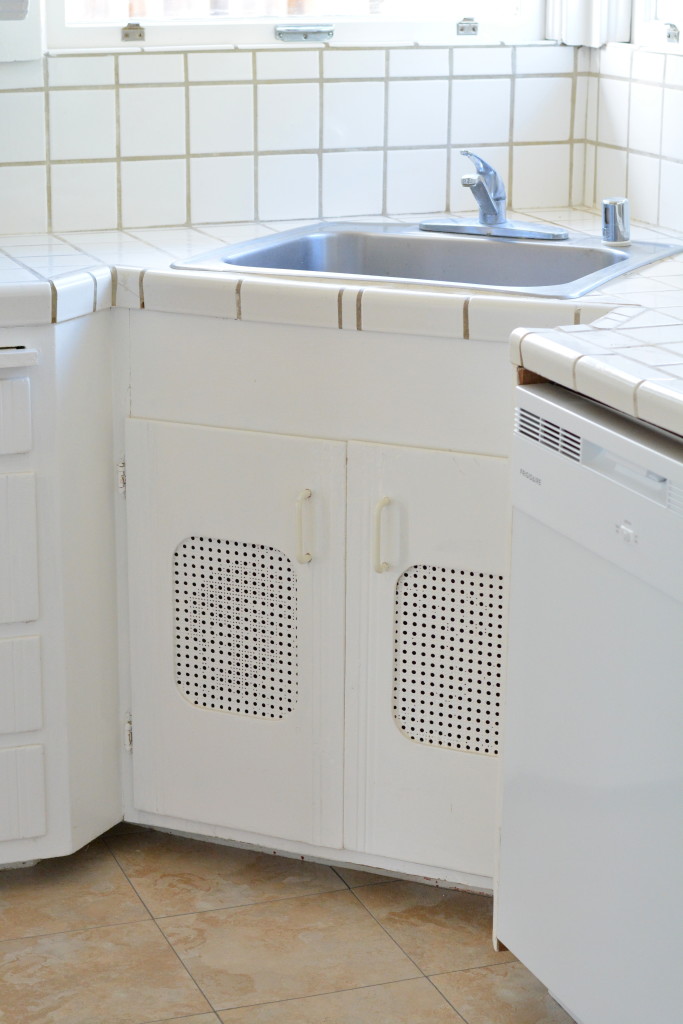
I Instagramed that the faucet was Grohe but my brother was mistaken and corrected me, it's actually this Kohler Touchless faucet (they used a Grohe faucet in their bathroom remodel which I'll share soon). My brother demonstrated its fantastic feature: you can wave your hand under the arch and the water shuts off or comes back on, handy if you've got goo on your hands and don't want to touch the handle.
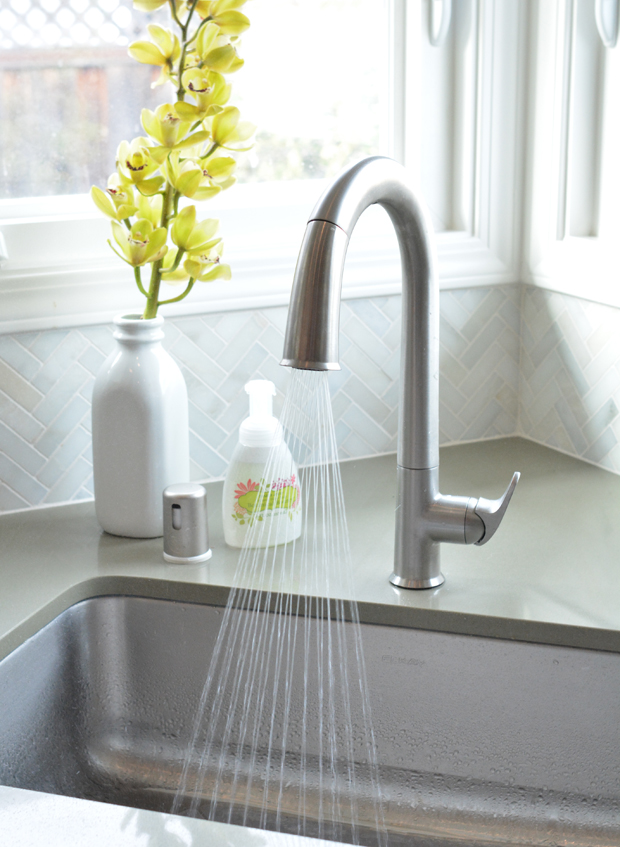
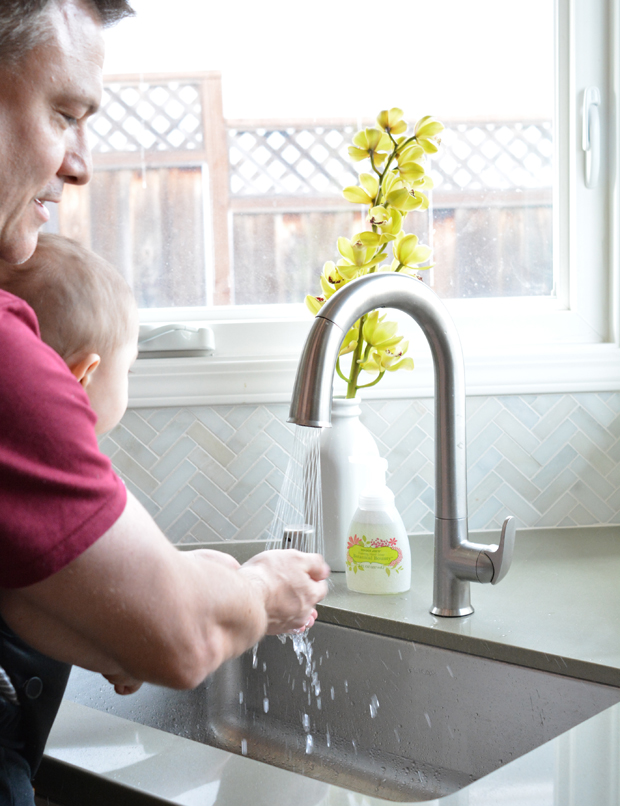
With two little boys they knew there would be fingerprints so they opted for stainless appliances with a protective coating that makes them smudge proof (source below).

Two suggestions I made with the appliances were to 1) invest in a counter depth refrigerator not a standard 30” depth so it wouldn't stick out or block the flow of traffic from the other doorway….
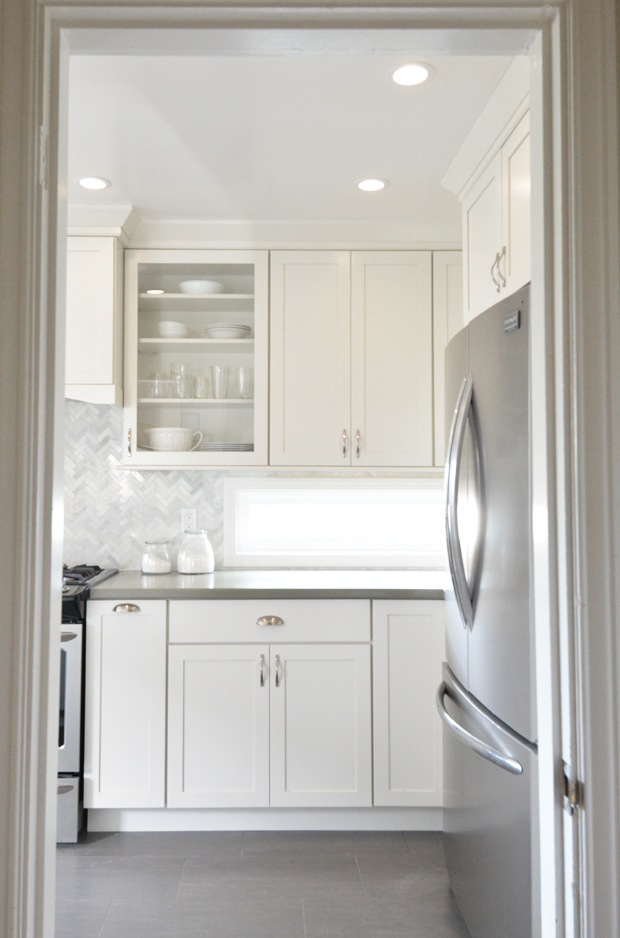
… and 2) purchase a slide in range with a low profile so that the range controls are on the front and not on a raised back as they are on stand alone versions, that way the backsplash can take the spotlight.
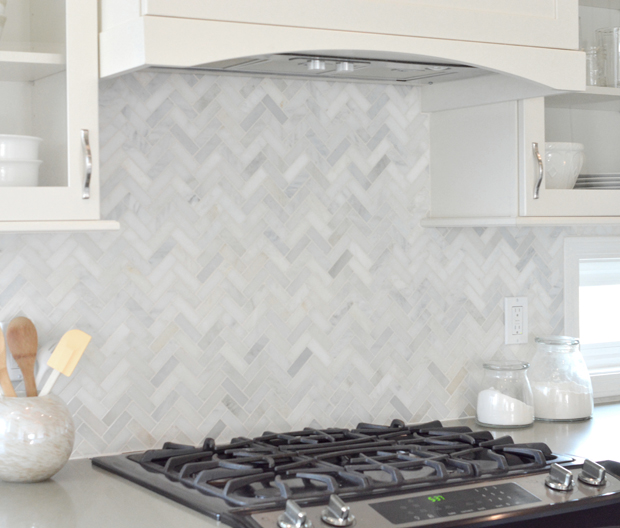
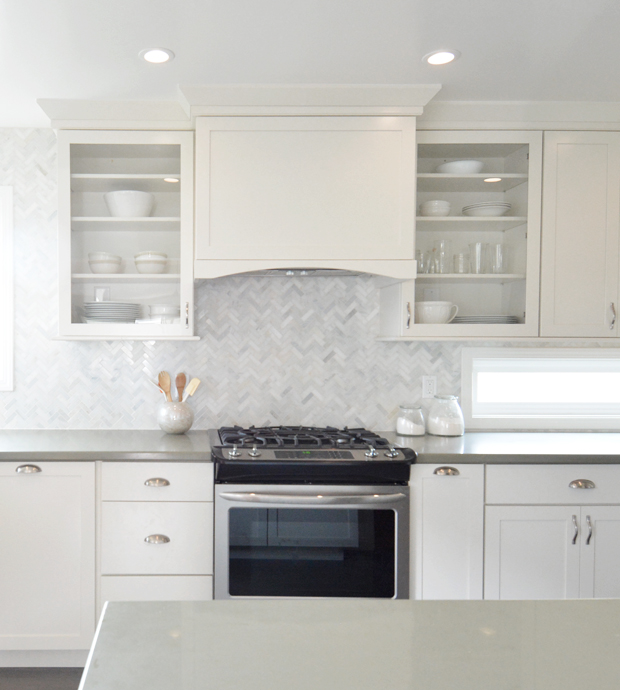
They also followed my advice to take the tile all the way to the ceiling and wrap it around the windows, so beautiful!
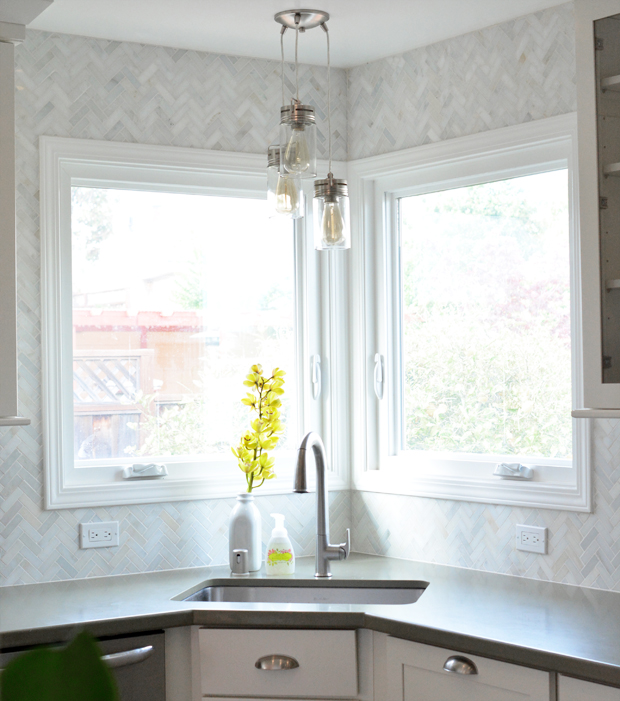
You'll notice they replaced the windows, these now crank out so they can allow fresh air in or look out at the yard.
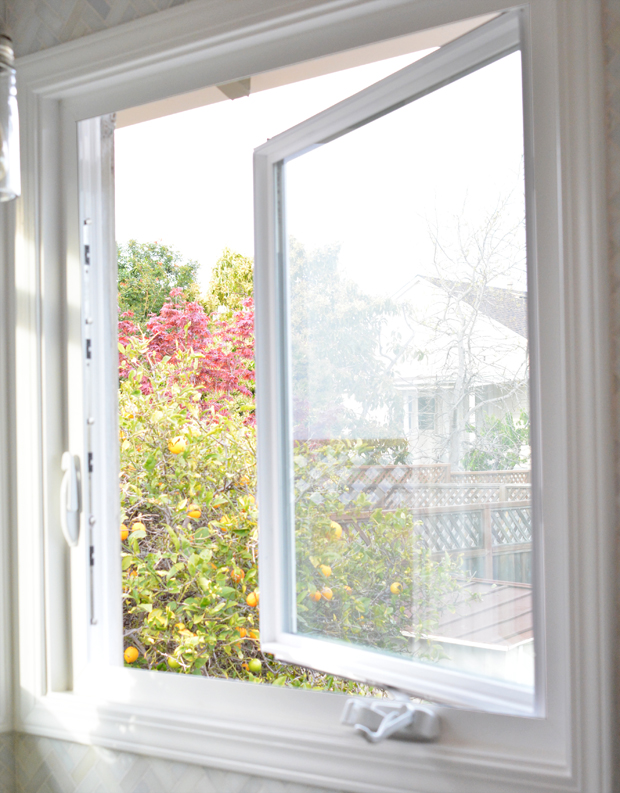
Nate and Liz did a beautiful job on choosing their finishes and appliances and I was happy to offer my design advice too! Congratulations to both of them on a fabulous space to enjoy for years to come!
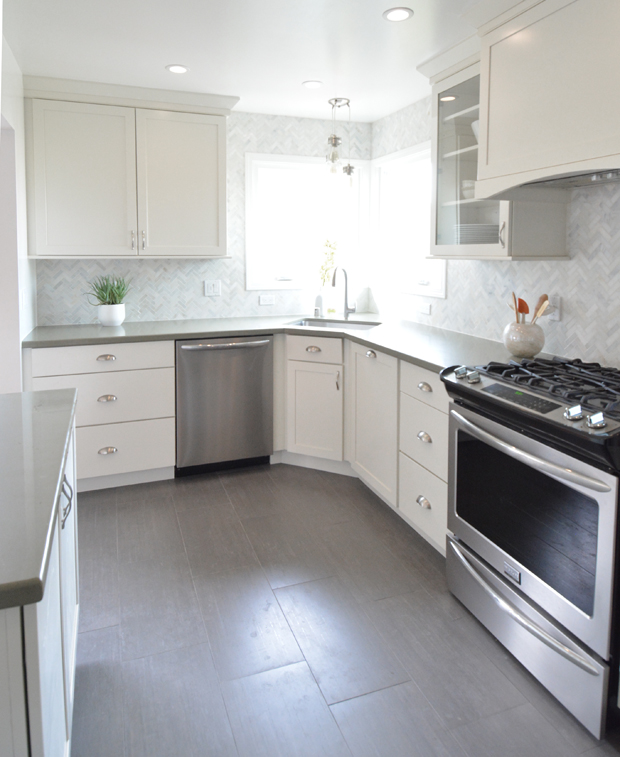
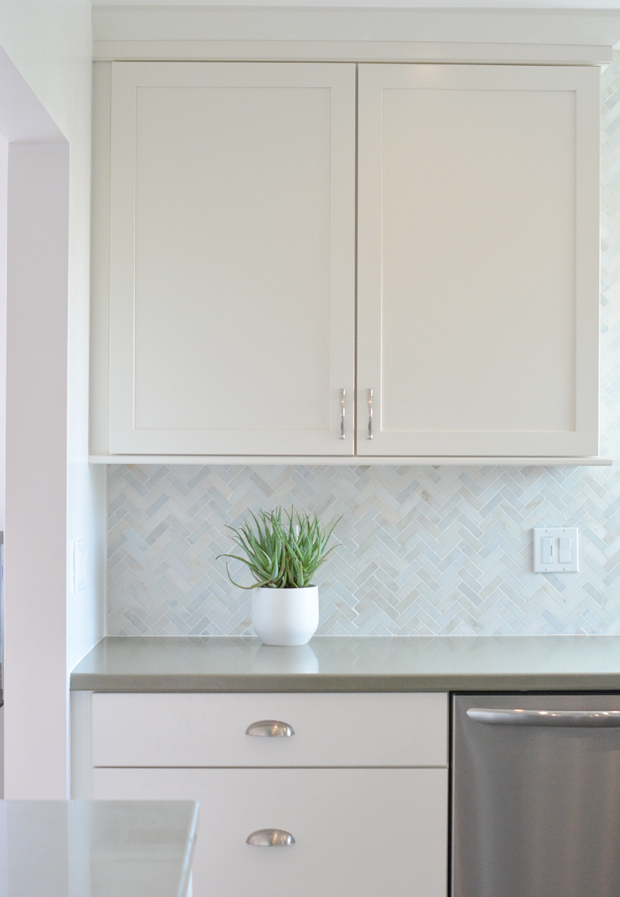
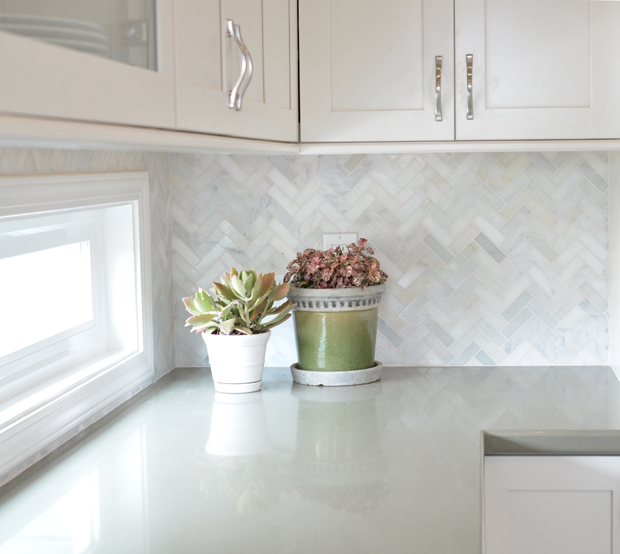
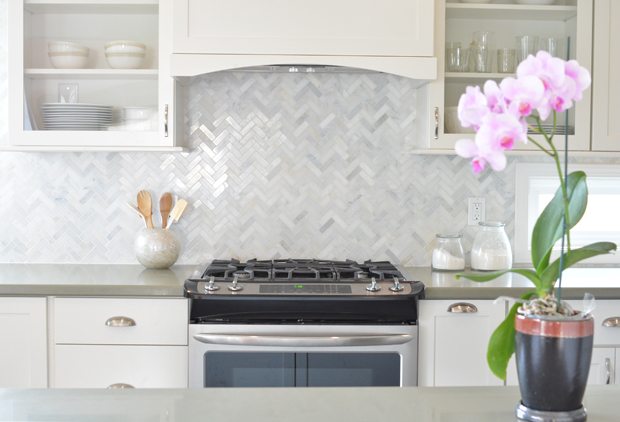
Sources:
Cabinets: Kraftmaid in Canvas
Countertops: PentalQuartz in Sage
Backsplash: Herringbone marble mosaic, Allen + Roth
Faucet: Sensate Touchless in Stainless by Kohler
Appliances: Fridgidaire smudgeproof
Windows: Milgard, Tuscany series
Floors: coming soon
Walang komento:
Mag-post ng isang Komento