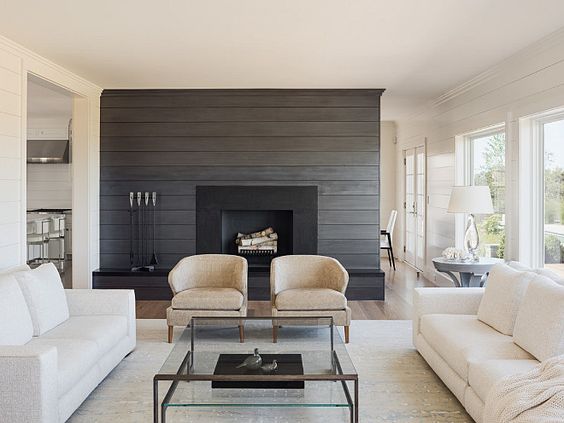
Image source: Home Bunch | Interior Designer: Sophie Metz
I was contacted by a young builder in this area this past spring to work on a new model home for his business.
He was going for an affordable price point and was intent on providing a big bang for his customers' buck. He wanted to appeal to many types of buyers, especially ones that appreciated affordable quality and a clean, fresh more contemporary style. This area is way too heavy with more traditional styled builder product out there, so another builder doing the same thing just isn't needed. He was out to build something fresher, something different, something unencumbered with excess detail. He asked for "transitional design".
I met him out at the job site for the first visit and we discussed his goals with the model and the look he was going for.
While he had an architect design the home and draw up the plans, specific finishes and materials had not been selected yet and, of course, once those are considered, many times details need to be tweaked. He was “in-process”, and we really needed to jump on this to get decisions made so he could move with construction and have his early summer grand opening.
Alas, we couldn't make my fee work with what he wanted to pay, and I didn't get to move forward with the job. I did, however, give him some ideas and a bit of direction and, in turn, it gave me an idea for a design service to offer, which I'll explain down below.
My feeling about this style was that anyone can do transitional design. The term “transitional design” often reminds me of a soul-less, mid-priced hotel chain: clean, nice, simple, but without any real consideration for impact or design. You don't mind staying there, but you don't go out of your way to book a room.
You know…kind of meh. And the last thing in the world a young, new gutsy builder pushing his way into a full market of new and used homes wants to be.... is meh.
He needed to be bold, brash, unapologetic, offering up good design at a fair price, but with a statement. A point of view. Some wow!
In my humble opinion, his project needed some drama - some trendy but notable design details and materials, something that would make people talk, make him memorable to a possible customer out looking at homes on a day full of home tours.
So, with some of the inspiration captured from my tour of the Responsive Homes, I built a Pinterest board for him to get him excited about the prospect of going bigger with the whole concept. Embracing the modern with some different material choices, unique applications, and some wise, but budget-minded furnishings choices.
I'm sharing some photos here today of the design direction I'd go for this home…
...And/or the design direction anyone could go for more transitional, cleaner styled design that still has some personality, some drama, and leaves an impression.
In the large, two story living/dining room, I imagined there would be some neutral materials, gray wash oak floors, white walls, black hardware and large, over-scaled furnishings.
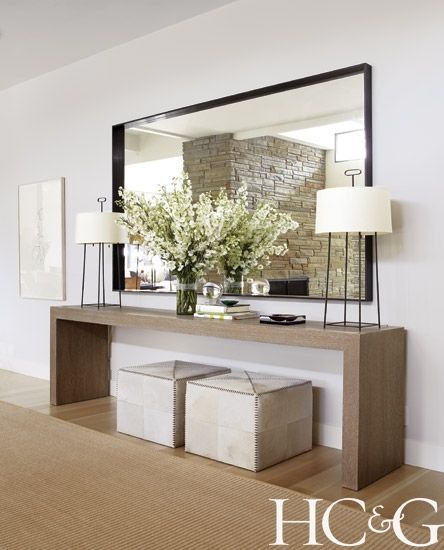
Image source: cottages & gardens | Decorator: Timothy Whealon
Some kind of spectacular lighting and a remarkable fireplace wall are in order, no doubt:
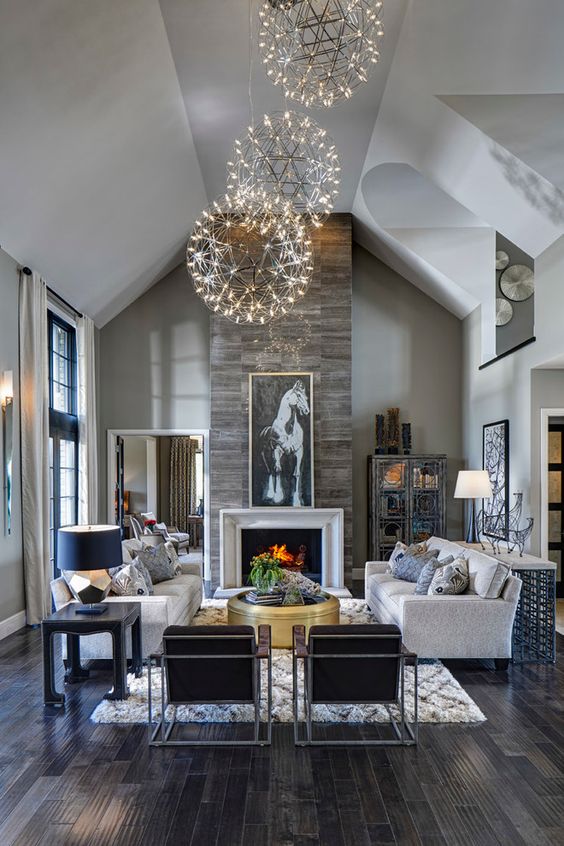
Image source: Moceri.com
I loved the idea of no uppers on the back wall of the kitchen, keeping it clean and simple, maybe with some nice tile all over the wall? I also love this dining table, a statement in wood and a darker element in the space:
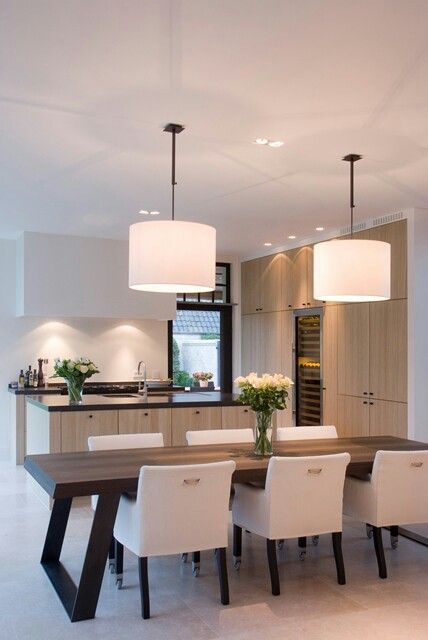
Image source: Domus Aurea
I'm kind of liking these shell chairs for dining. Dining chairs can add up in cost, and these make a modern statement while watching the budget. Oh, and I'd do one in a contrasting color or, actually, maybe mix them all in different colors: :-)
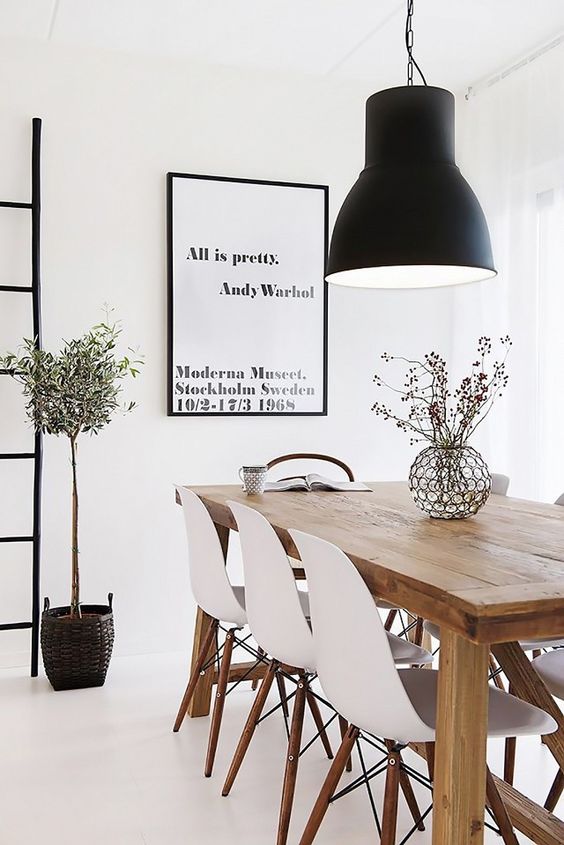
Image source: MyDomaine
Maybe throw in an colorful rug just to add some pizazz and give it some life. I'll bet we could find one on Craig's List or Ebay:
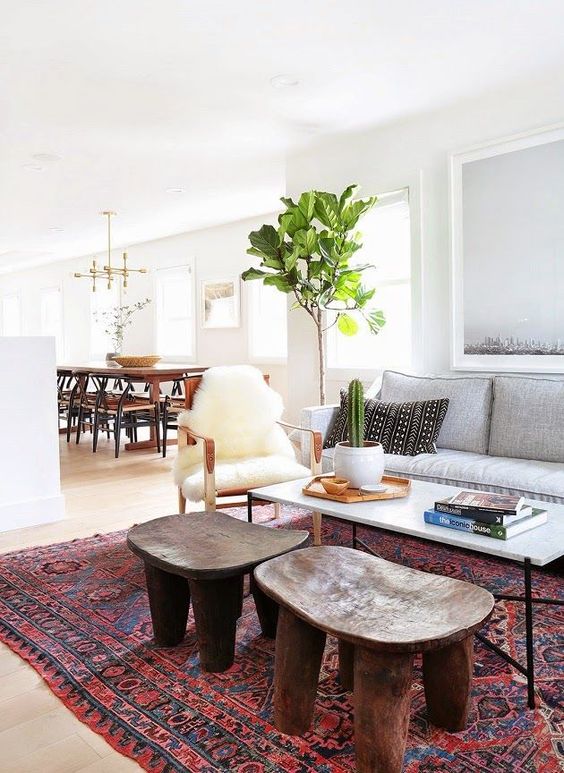
Image source: Bloglovin' | Interior Designer: Amber Lewis
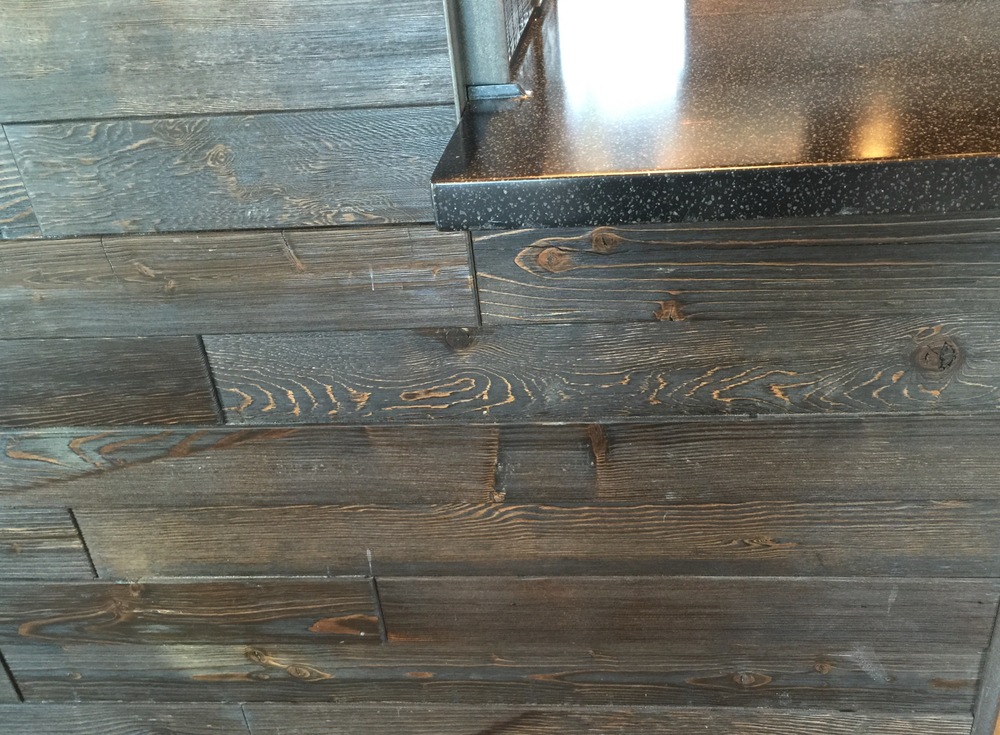
Charred wood cladding @ Starbucks
Somewhere, on the fireplace, bar, accent wall, whatever...I love the idea of doing this type of charred wood cladding. I saw some at a local Starbucks. This would be a tremendous conversation starter and a memorable moment with home buyers out touring. There's a local source in Austin: Delta Millworks.
I could see it used like this:

Image source: Home Bunch | Interior Designer: Sophie Metz
I love the idea of a live edge coffee table in the living room. Something organic and large to wow the buyers. It would be impressive as they peer over the upstairs balcony and come down the stairs. Something like this, but massive:

Image source: Etsy
I found these barstools in our local At Home store and thought either one would be perfect and inexpensive:
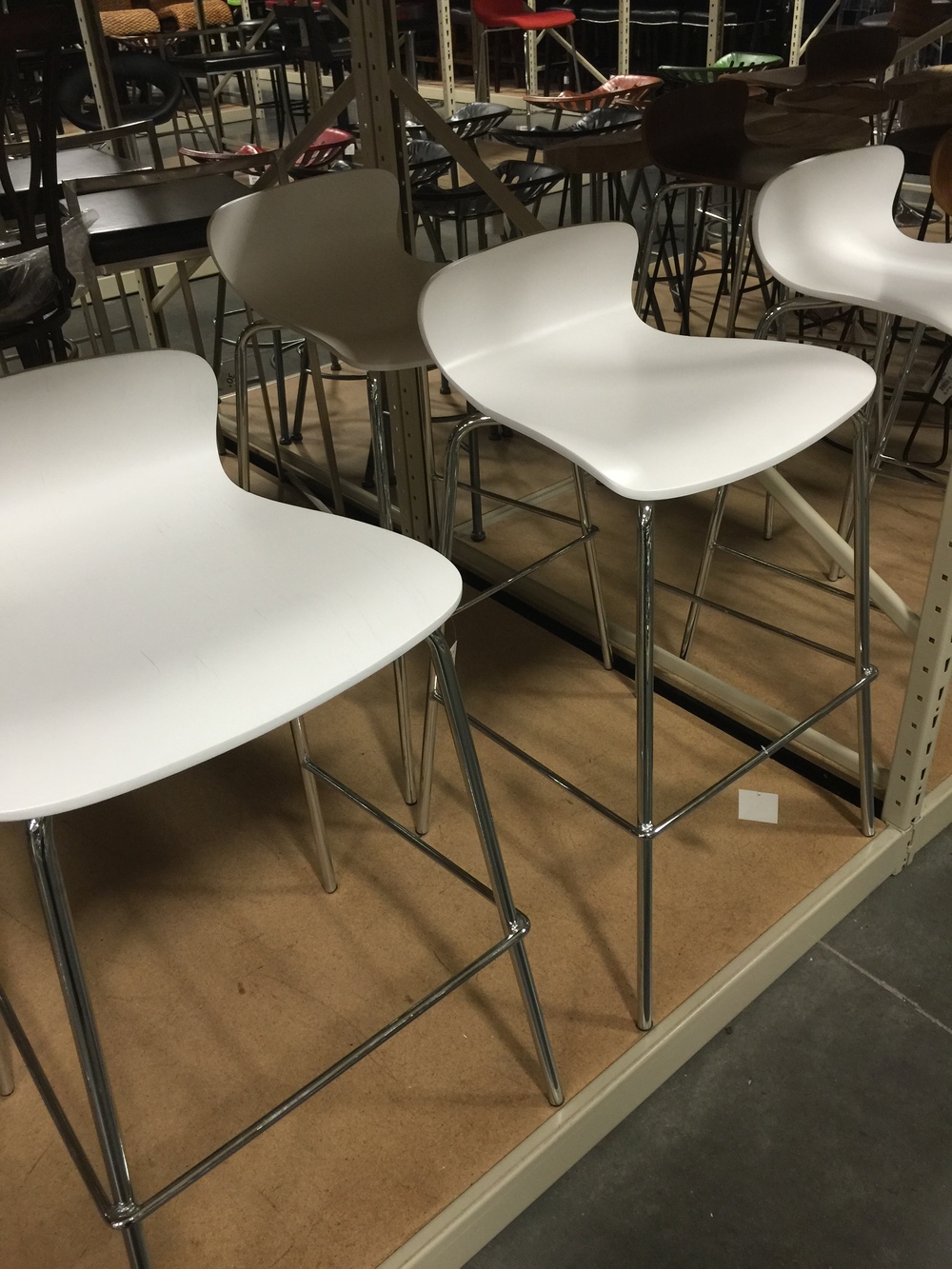
Barstools
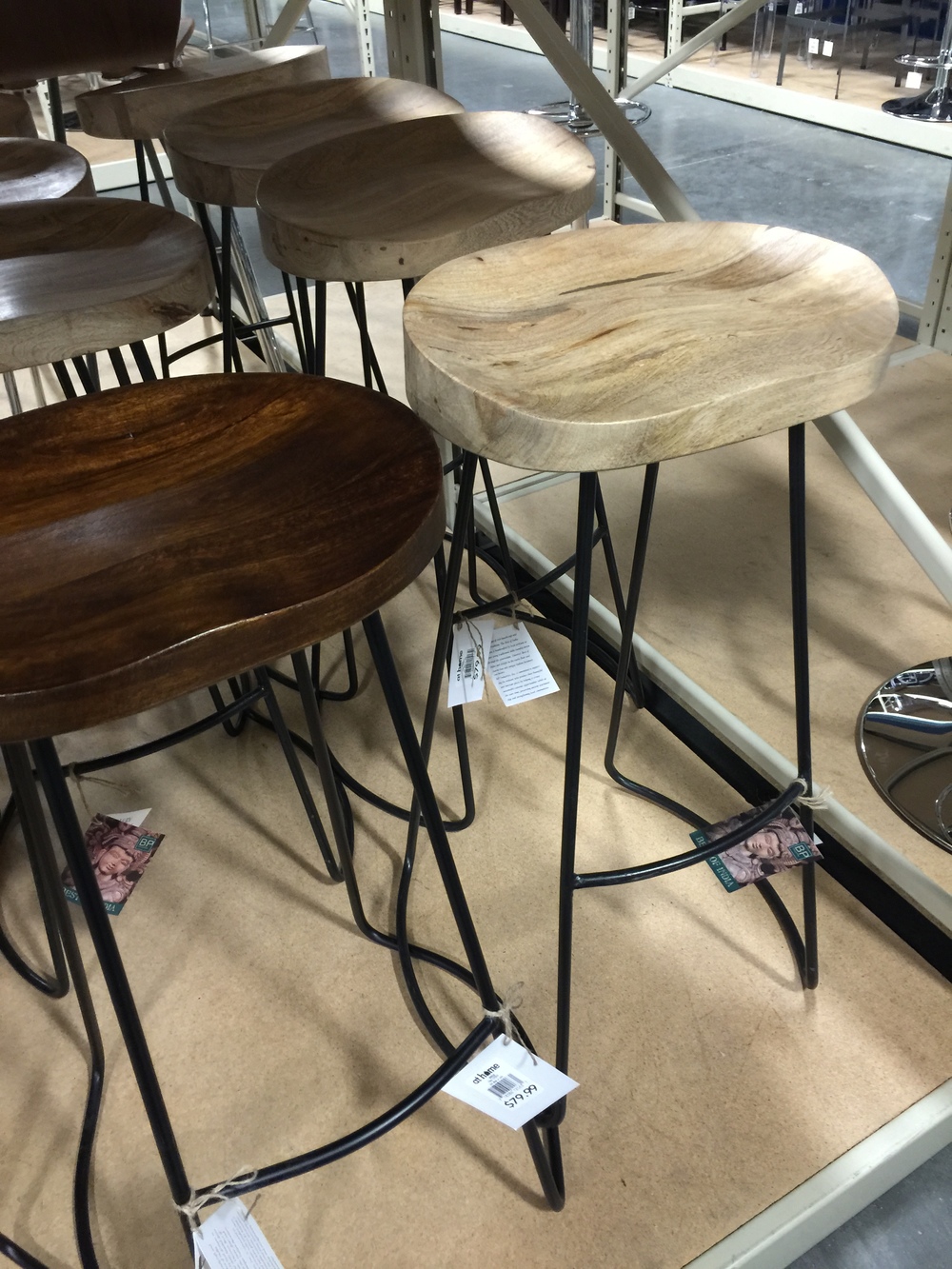
Barstools
In the upstairs game room, I love the idea of using a sectional. It's not a large space, so this tailored sectional would fit perfectly into the corner and provide a nice comfy spot for lounging:

Image source: West Elm
Then a chair like this would be good in the upstairs gameroom or in a bedroom to provide a bit of color and give a mod vibe:
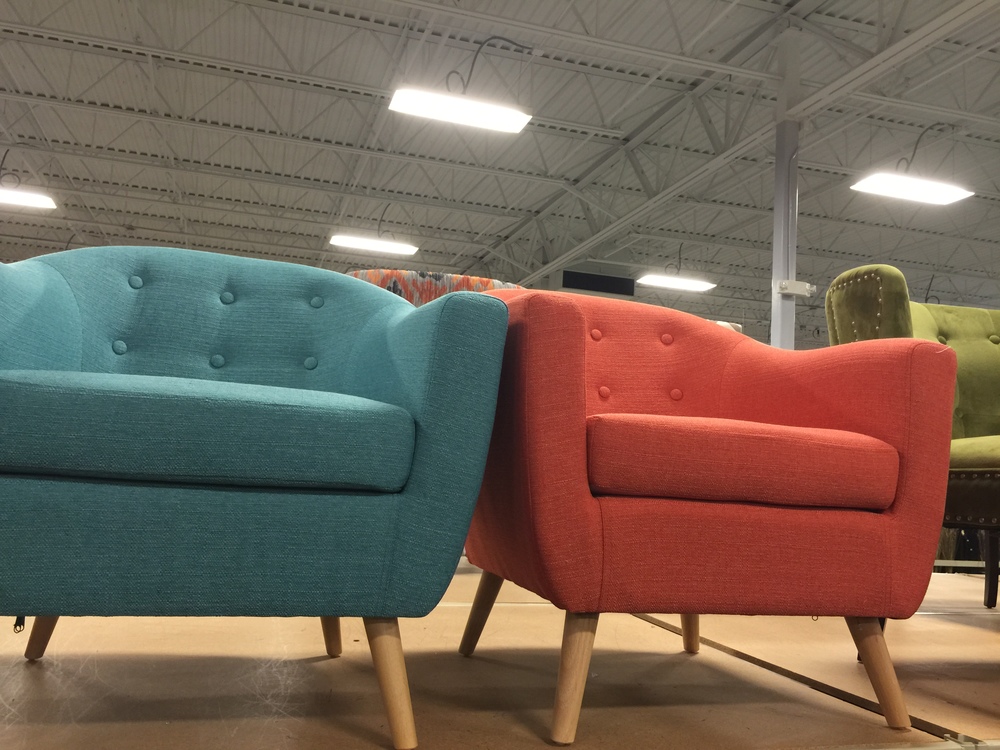
Mod chairs
The master suite would have to be modern, clean-lined, but softer and inviting. I like the idea of going with dark walls and then light, crisp bedding. The room was rather dark anyway, so making it a cozy space and highlighting that would be wise.

Image source: MyDomaine | Interior Designer: Arent & Pike
You need a barn door somewhere - this is Texas, for goodness sakes. One of mine would be perfect:
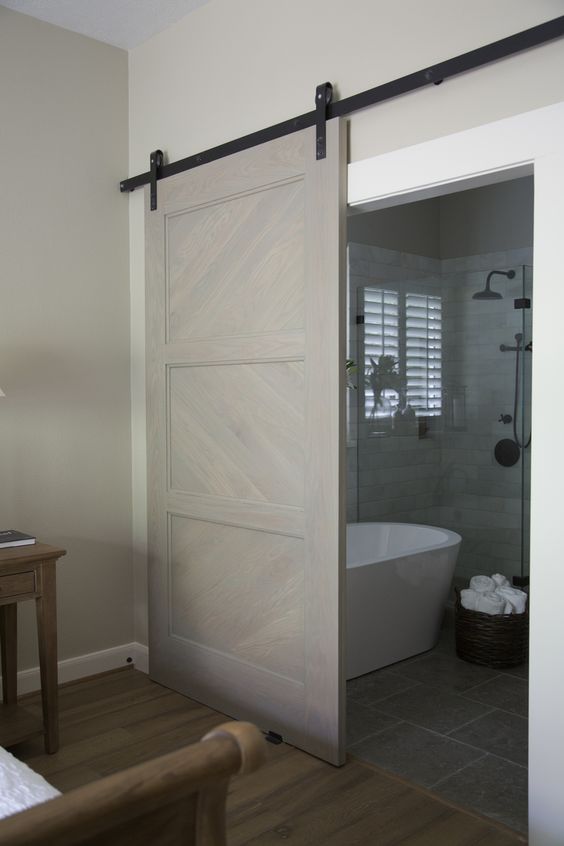
Image source: CarlaAston.com | Interior Designer: Carla Aston
And then there's the outdoors. An outdoor kitchen, some slatted horizontal wood, an Ikea chair or two, a firepit or fireplace and...he's got it made.

Image source: Freshome | Interior Designer: Elías Rizo
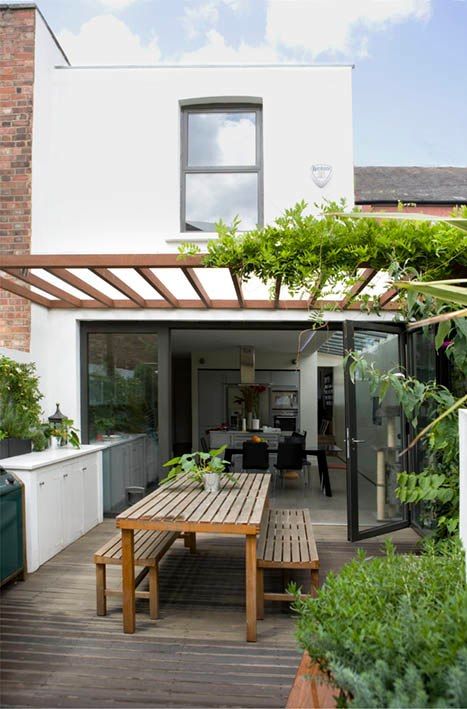
Image source: Abduzeedo | Architect: Paul McAneary

Image source: Ikea
Want to see the whole board?
Check it out here:
Want us to do this for your project?
Only need some design direction to go off on your own and produce the end result yourself? This amount of conceptual design can be had for much less than a full service package. While we prefer to do the whole thing, sometimes just developing a scheme for a project can fit it in nicely with our bigger jobs, and it can really help you jumpstart your project and see the possibilities.
Walang komento:
Mag-post ng isang Komento